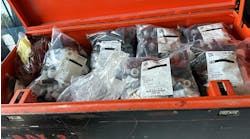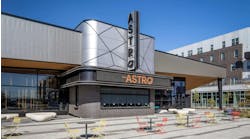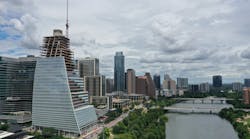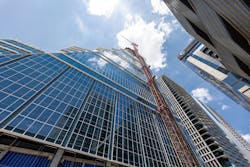Latest from Commercial Plumbing
Sponsored
TDI's Block 185 Work Will Invite Occupants to Sail Away
AUSTIN, TX — There is a new eye-catching addition to the Austin skyline. Block 185—purported future home to a tech giant—is a 38-story building with 814,000 sq. ft. of usable space, with a striking, sail-inspired envelope that will cushion the gentle winds sweeping off of Lady Bird Lake.
“It’s a landmark building in the downtown Austin skyline,” says Shaun Joseph, Austin Construction Project Manager IV, TDIndustries. “For us, as TDIndustries Austin Construction, it’s our latest entry into larger projects in Austin and a way to put our name as a key contributor in the downtown scene, and it’s exciting to work with developer Trammell Crow, GC DPR Construction and all our other partners on such an impressive building. It’s the start of something special here in Austin, and we’re pleased to put our modern mechanical capabilities to work on such a high-profile stage.”
And that included a concerted effort with everyone on the jobsite. Collaborating with architects Pelli Clarke Pelli and STG Design, the virtual design and construction (VDC) effort was cooperation between TDIndustries, DPR Construction, the interior framing sub, electrician, fire/sprinkler contractor and the controls contractor. “We were probably the largest and led many of the efforts in coming up with solutions,” says Joseph. “We had four to five VDC partners on each call so we could speak on any issues. The teams were all collaborative and forward thinking. We were coming up with solutions, not just pointing out issues.”
Virtual Design & Construction
According the DPR Construction project team, VDC was a major component in the planning and success of the project. All MEP trades, structural and skin trades modeled content and participated in the BIM effort. With the complex shape of the building, BIM was not only critical for the success of MEP systems, but also structure-to-skin coordination.
TDIndustries’ VDC team coordinated the entire building in 3D. From there, TDIndustries would produce its shop drawings and then it would issue spool drawings to the 85,000-sq.-ft. Dallas prefab shop on what would get fabricated there. “This was a job fully modeled—we modeled all our access zones, maintenance areas, around equipment so everything was signed off in 3D prior to any of the construction activities taking place,” Joseph says.
What you won’t see while visiting the building, however, is the work and design detail that went in behind the “bones” of the building. As a design-assist contractor, TDIndustries came in during the planning in February 2019 and expects its work to be substantially completed by spring 2022. “We’re doing the piping, plumbing and sheet metal, and we’ll be there up until the very end,” Joseph says.
The job required a lot of logistical planning because it was a tight building footprint in downtown Austin. “There is no laydown space, so there’s not an area where we can stack all our pipe and store all of our equipment here on site. So, depending on our freight companies—one of the initial challenges is that we would schedule deliveries—when you are at the mercy of a truck driver, if we missed our window, they would reject our delivery and go to the next guy on the schedule,” Joseph says.
TDIndustries decided to order equipment in advance and stage it off-site. “That allowed us to have more control and to hit our tight delivery windows. That was a logistical challenge for us. The same thing applied for all our prefabrications, whether they are bathroom batteries or prefabricated central plant piping. We coordinated up front to get our truck drivers in a tight delivery window or staging off-site and planning ahead to control the process from beginning to end,” continues Joseph.
Prefabrication Was Key
For downtown projects, says Joseph, the footprints are tight so it’s a challenge to get personnel, material and equipment here in a coordinated fashion. “The most complex parts of this building are the central plant and the roof, and 100% of all our rough-in for the central plant—was prefabricated,” Joseph says. All of the project’s sheet metal, plumbing batteries and chiller and condenser water piping were prefabricated in TDIndustries’ Dallas shop. “In addition, we purchased 40-ft. sticks of pipe from our local supplier and utilized the job site tower crane to fly the risers into place. Instead of doing individual floors, we were able to do four floors at once,” says Joseph.
TD has been investing in automation equipment and is manufacturing from 3-D models in Revit to create parts and products. TD’s shop has Watts Mueller and Tiger Stop automation equipment for prefabrication, as well as a Redi 2 Weld and plasma tables. “That allowed us to reduce the manpower on-site. Because it’s a downtown job, right in the heart of Austin, logistics were difficult. Parking is an issue and getting trucks in and out is an issue. Prefabrication allowed us to pre-plan all of that. We brought in those pieces for just-in-time delivery,” Joseph says.
Finally, setting the chillers was a logistical challenge. A coordinated effort from TDIndustries’ VDC team and its field team provided information on what needed to happen with the concrete in order for the units to fit. “To get the units in place with a tight delivery window, like everything else, was a challenge. We plan everything out, but when you take a step back and look at it, it was really cool to be able to do that within a small working environment without affecting downtown traffic, keeping everyone safe,” Joseph says.
The project is attempting to achieve a LEED Gold Rating under LEED v4 for BD+C: Core and Shell.




