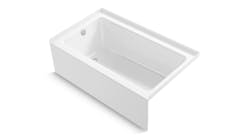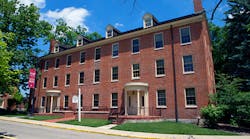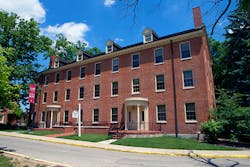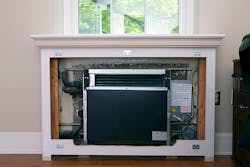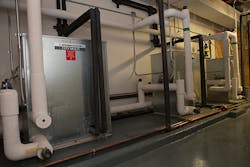Latest from Geothermal
Sponsored
Zoned geothermal system is answer for historic dorm renovation
OXFORD, OHIO — When renovating a historic building, it can be a tall order to maintain the architectural character and integrity of the structure while providing the benefits of modern building systems.
When the building in question is also a functioning university dormitory, the task is even more difficult. For Miami University in Oxford, Ohio, renovating the two oldest buildings on its campus during the summer break provided just such a challenge, but the construction team was up to the test.
The buildings
Built in 1825 and 1836, respectively, Elliott Hall and Stoddard Hall are two of the oldest dormitories in the country. Over the years the university had added steam heat to both halls and beefed up the insulation, but the heating system was inefficient and the buildings lacked air conditioning.
The university heated most of its buildings with a central steam plant and used two large chiller plants for cooling. As part of a master plan to improve the energy efficiency of its campus, in 2011 the university’s two oldest buildings became a testing ground for another option. Due to the buildings’ space constraints and the lack of existing ductwork, a two-pipe variable refrigerant flow (VRF) zoned geothermal system from Mitsubishi Electric US Inc., Heating & Cooling was deemed the best method for heating and cooling the historic dorms. Both the engineer on the project, Heapy Engineering of Dayton, Ohio, and the HVAC and plumbing contractor, Driekast Piping Corp. of Cincinnati, had done extensive work for Miami University in the past, but this was their first project with this type of system.
Dwyer Group’s executive promotions will grow best practices, Live R.I.C.H culture
Mr. Rooter adds to the customer service experience by using iPads
Looking back at this landmark renovation, representatives of both companies shared their insights and detailed its key challenges. Alec Carnes, senior principal at Heapy Engineering; Rick Driehaus, president of Driekast Piping; and Ron Doll, Driekast’s foreman on the project, cited the limited space in the existing structure and a very aggressive schedule as the job’s toughest hurdles. They credited a team effort on behalf of everyone involved for the success of the project.
The HVAC System
Carnes summed up the design goals on the project this way: “One of the biggest things that the university was looking for was energy efficiency. Among the criteria was the mandate that each dorm room be equipped with both heating and air conditioning with individual thermostatic control. One of their big marketing points was that each student would have control over their own thermostat, within whatever range Miami thought was acceptable. And the other goal was to preserve to the maximum extent possible the historic character of the buildings.”
Geothermal systems are generally a good fit in Ohio, where the relatively balanced number of heating and cooling days helps them maximize efficiency. At Elliott and Stoddard Halls, the option was particularly cost-effective, noted Carnes, because the cost of drilling the geothermal wells was less than the cost of extending the chilled water lines. “In this case it was really a great choice, because they avoided the chilled water extension and actually saved money on the job,” he said.
The system specified included 17 geothermal wells that extend 500 to 600 feet below the sidewalk outside of the buildings. The wells are connected to three Mitsubishi Electric condenser units, which were installed along with a central controller in a mechanical room built in the attic. Refrigeration lines from the attic were piped down vertically to connect to the indoor fan coil units, which are housed behind custom wood enclosures designed to match the existing woodwork.
A ClimateMaster make-up air unit brings in outside air for ventilation, recovering energy from the exhaust to pre-heat and dehumidify the air. According to Carnes, the result is an extremely efficient system that allows simultaneous heating and cooling in different parts of the building. “The zoned geothermal system offers the ultimate flexibility,” he said.
Installation challenges
For the installing contractors, tackling the project during the short summer break was daunting. “We not only had to install the plumbing and air conditioning, but we also had to get the building up to the current codes that we have for dormitories,” Driehaus said. “It was a very tight schedule.”
According to Doll, the key to meeting the deadline was keeping the lines of communication open with all of the other trades and the general contractor, Messer Construction of Cincinnati. “We really had to formulate a plan and orchestrate the men to get the work done on schedule,” he said. “Our company thrives on tough projects, and it seemed like we worked longer hours than anyone else on the job. Between plumbing and HVAC, we probably averaged 15-18 men on the job per day.”
The space limitations were almost as tough as the time constraints. “We didn’t want to take away any of the space in the dorm rooms, so all of the line sets were done in the perimeter walls, and we ran into some obstacles on that,” Doll said. The plan called for using the holes from the old steam system, but many of them weren’t big enough. “I think there were 700 holes we had to core drill in the building to get all of the line sets through,” Doll said.
Driehaus noted that the walls also had to be checked for stability. “We had to look at everything very carefully when we were drilling because we didn’t want to affect the structure,” he said. Doll explained that each of the holes had to be laid out, marked and approved. Many had to be reinforced with steel.
“Accessibility to the engineer was critical,” Driehaus said. “They were constantly on the job and they made themselves available to us. It was a nice thing to have.”
After all the lines were installed, the wall areas were encapsulated with spray foam insulation, so ensuring there were no leaks or kinks was essential. “With jobs like this, as we’re putting the lines in, we’re constantly checking to make sure there is no damage done to them by other trades,” Doll said. “We constantly check to make sure everything’s performing as specified. We do a pre-test, we do another test for the state, and we have another test with the manufacturer. A lot of the line sets are tested three or four times over. It’s all about crossing your T’s and dotting your I’s.”
The quality workmanship appears to have paid off. According to Carnes, feedback from the university has been overwhelmingly positive, and geothermal systems are now part of the university’s energy plan. The first year it was in place, the new HVAC system, coupled with other renovations to the building envelope and lighting, resulted in a 61 percent drop in energy consumption. “The building now has air conditioning but still uses less energy than it did before,” Carnes said. “We did so much to modernize the whole building, but it’s nice to add air conditioning and actually have the utility costs go down.”

