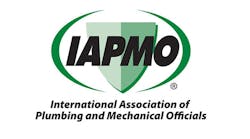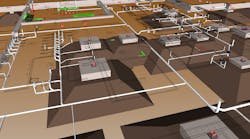Latest from Technology
Sponsored
By John O'Reilly
PUEBLO, CO — Perhaps the most powerful trend in commercial construction today is building information modeling, or BIM. With this process, multiple trades closely collaborate around a single, three-dimensional, digital model representing the physical spaces of a construction project.
In short, a project is initially designed and “built” virtually, on screens, so that its subsequent physical construction in the field can go more smoothly and efficiently. The payoffs from this 3D modeling are numerous, but they boil down to improved project execution through better communication and coordination among the trades.
That coordination enables the build team to anticipate and remedy serious clashes and conflicts before any trade steps onto the job site. The results?—Lower costs, less rework, fewer errors, reduced material waste, and improved workforce productivity.
BIM allows for upfront coordination among all trades to predetermine conflict and clash resolution before boots ever hit the ground. Conflict resolution may require the issuance of an RFI (request for information) to the engineers and architects to sort out the conflict and direct the team how to proceed.
If the team can’t internally coordinate, it can sideline plumbing, mechanical, electrical, and structural teams for weeks waiting for the RFI response. If this process is happening at the time of install, it could have considerable impact on the schedule.
Olson P&H: BIM believers
“BIM is used routinely throughout our Colorado markets,” says Marsh. “We use it on the big projects, for sure, and while smaller remodels lend themselves less to this process, even here we can still use BIM and find value.”
Olson has done jobs for which it was the prime decision-maker on whether to use BIM, she continues. “But typically, the general contractor sets the level of expectations regarding the range of piping diameters our 3D model will show, and how detailed it and the drawings generated from it must be.”
Among BIM’s attractions for Olson is the way it facilitates prefabrication as an alternative to jobsite installation. The more prefab on a project, the better, according to Marsh. Why? A fab shop is, by definition, a more controlled work environment than a jobsite. External and environmental factors, multiple trades, and factors outside of company control give the jobsite many additional safety concerns.
“A fab shop gives us more control over safety factors and allows us to monitor work quality on a tabletop or pipe stand, rather than in the dirt,” says Marsh.
Just as important, prefab allows Olson to “plan and work ahead,” she continues. “It helps us keep pace with all the demanding project schedules being pushed right now. We would struggle to keep up if all of our install work had to take place in the field.”
BIM’s 3D modeling and the different types of digital drawings it produces also help Olson anticipate problems — again, like our hospital example — before they become job-site emergencies.
“The drawings produced through the BIM coordination process identify issues before we ever put a shovel in the ground,” Marsh remarks. “We can get the engineer's input early in the process without holding up the job for weeks, trying to get answers.
“Of course, we don’t catch everything up front, but we do catch a lot.”
Outsourcing BIM expertise
“We are family-owned and -operated, and relatively small as compared with other plumbing and mechanical contractors in our area,” says Marsh. Given its resource constraints, Olson would likely find it difficult to maintain a large CAD department. This type of highly skilled, technical professional who understands local codes, standards, and construction practices, in addition to the numerous technology aspects of the various software programs involved in 3D modeling, is a challenge to find and recruit.
“If we were to ramp up for a particular project,” explains Marsh, “we would likely need to hire around 15 skilled professionals,” assuming Olson could find that many in the current labor market. “Once the work was done on that job,” she continues, “we might need to lay off most of them because we didn't yet have the next project ready for them to work on.”
In July 2020, the opportunity arose to bid on a new $60 million construction project 45 miles south of Colorado Springs in Pueblo: a new, two-story, 185,000-square-foot high school to replace the existing Centennial High School. Olson was awarded not only all the plumbing work, but also the variable refrigerant flow (VRF) system and the refrigerant lines. Given the magnitude and complexity of this sprawling, state-of-the-art structure, Olson’s CAD department recommended recruiting a relatively new entity in the BIM arena, Uponor BIM Services, to help coordinate this project.
Why Uponor? Olson’s Becker enjoys a close working relationship with the Apple Valley, Minn.-based manufacturer — as well as with its local sales agent TM Sales and Denver distributor Wholesale Specialties. Not surprisingly, these relationships grew stronger in recent years through their partnering on various commercial projects that involved the manufacturer’s PEX pipe and fittings. However, the massive Centennial project brought a different twist: not a coil of PEX was specified for the project.
“Uponor helped us design and successfully install previous PEX plumbing systems,” says Marsh. “When Centennial came up, Uponor told us it was launching a new BIM Services group and asked if we would be interested in utilizing their team.”
Olson was aware that Uponor had been actively building its 3D modeling, drafting and detailing capabilities. The company is now fully equipped to design not just for PEX, but also several other material and system types needed to support the building infrastructure, including plumbing and mechanical.
“We felt Centennial would be a really good project for Uponor, given our own emphasis on prefabrication,” Marsh continues. “In the past, we’ve had outside sources do some project modeling and draw some product assemblies for us, but never with spooling and dimensioning. With Uponor, we had a professional third party who could take their modeling and drawing to full, fabrication-level detailing.”
How Uponor BIM Services works
Starting their work shortly after groundbreaking in early spring 2021, the Olson and Uponor BIM team finished modeling the first of the building’s two levels around Oct. 1.
“Populating the digital model is just the start,” notes Tim Kiepe, business development manager for Uponor BIM Services. “After the model has been converted to fabrication content, we move into the coordination phase. This phase is a delicate dance between all the trades vying for their respective spaces on the job, while also adhering to all owner requirements.”
Here is where potential clashes and collisions—one contractor’s ductwork running into another’s drain, waste and vent (DWV) stack or conduit—are discovered and resolved before becoming actual job-site problems. It is also where the original system layout can be altered to gain welcome efficiencies “wherever we can create them,” adds Marsh, “in a way that is acceptable to the specifying engineer.”
“When you are 3D-modeling pipe runs, you can recognize that sort of problem and then optimize the pipe’s path,” says Marsh. “Not having to dig an extra three or four feet saves us a ton of work in the field.”
Once these clash-detection issues have been resolved, the next step is to generate various types of drawings to guide the fabrication and installation work to come:
● Install drawings for the relevant trades to approve, including mapping documents for field installation support, along with bills of material for ordering product: At Centennial, drainage pipe running through grade beams must be sleeved. As the beams were being built, Uponor BIM Services generated digital drawings, showing the positioning of the oversized pipe sleeve with the drainage pipe inserted through it.
● Two-dimensional spool drawings for prefabricating pipe assemblies for eventual installation on the job site: Uponor BIM Services provides Olson electronic files containing the exact specifications of the various pipe assemblies, from the precise lengths down to end-beveling and grooves for no-hub band-style fittings. The data is given to Olson’s fabrication-shop personnel, and the pipe is cut and fabricated to exact measurements, with the fittings installed according to the drawings. The cutting is optimized in a way that minimizes material waste, getting the maximum use of the pipe lengths.
● Hanger and support layouts, fully compliant with relevant piping codes as well as project specifications: The coordination service also includes exporting hanger points for use with a total station, an electronic/optical instrument that helps determine exactly where the imbeds, or “bang-its”, need to be located for code-compliant spacing. A project the size of Centennial will demand thousands of hangers, so the time savings this method provides should be substantial. Says Kiepe: “I have seen where utilizing this hanger process can save the installing contractor tens of thousands of dollars in labor and help them stay ahead of the aggressive construction schedules.”
Coordinating all the trades
On the Centennial project, Olson and Uponor meet once per week to sort through key issues. The two also coordinate weekly with the sheet-metal and fire-protection subcontractor, “breaking down the job almost pipe length by pipe length, ductwork piece by ductwork piece, to avoid ‘collisions’ on the job site,” says Uponor’s Kiepe. The objective of these sessions: to keep the project moving forward while maximizing the time of the entire project team during the weekly coordination meeting held by the GC.
“We will meet as often as necessary to get everyone coordinated,” says Marsh. At Centennial, we must be in sync with all these different trades—structural steel, utility, electrical, fire sprinklers—communicating through the model to build a structure in a picture before we do the work on the job site. You want to have things all worked out, so when our guys hit the job site, they can just install it and go.”
Marsh confirms that Olson’s experiences to date with BIM—including Centennial High School, slated for completion in 2023—have realized all the anticipated benefits: less rework, reduced job-site waste, and higher workforce productivity. As to the latter, she points to prefabrication.
“When we have only 15 days to do all the underground piping on a project like Centennial, prefabrication is absolutely essential,” she continues. “Something that might take a month to build from scratch in the field, when prefabricated in our shop, may take only half the time to install on-site.”
Prefabrication also allows Olson to put fewer crew members on the job, assembling and installing all those prefabricated pieces. “Keeping numbers down in the field helps with our safety efforts, of course, while lessening the struggle of recruiting sufficient manpower these days.”
For Olson, the bottom line on BIM and working with Uponor is a powerful one. It has allowed the company to take on not just Centennial, but also a major hospital project in Colorado Springs, as well as several other projects, all at the same time.
“We could not have accepted all this major work on our own,” Marsh comments. “We don’t have the staff to fulfill all the requirements solo. Using Uponor’s resources has enabled us to grow our company without having to create a whole office floor of CAD specialists.”








