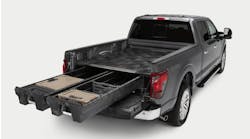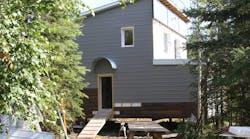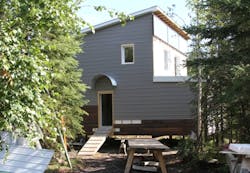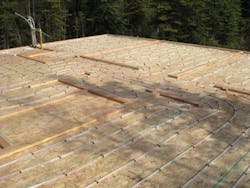Latest from Hydronics & Radiant
Sponsored
UAF Sustainable Village is lab for experimental building, mechanical systems
FAIRBANKS, ALASKA — A collaborative effort between the University of Alaska Fairbanks (UAF) and the Cold Climate Housing Research Center (CCHRC) is getting national acclaim. The UAF Sustainable Village project blends the latest cold-climate technology, environmentally sound land use and sustainable infrastructure with a new model of campus housing — students as live-in researchers, who test, interpret and help refine their building’s design as part of their college education. Breaking ground earlier this year on new campus homes, the partnership consists of UAF, which will finance and own the homes, and the CCHRC, which is managing design and construction.
Unique to the project is the location. Alaska poses tremendous geographical challenges. The area is known for discontinuous permafrost — where the permafrost is disappearing — water table changes, vegetation diversity and muskeg, an acidic soil type found in the Arctic regions.
“Climate change is forcing us to adopt an adaptable approach,” said Jack Hebert, president and CEO of CCHRC.
Factor in the economics of living in a cold place — heat and energy sources are expensive, especially in isolated areas — and you have one major undertaking on your hands. The development will feature innovations in cold climate construction, with super-insulated building envelopes to minimize heat demand, as well as experimental approaches to energy, ventilation and wastewater treatment.
Sustainability 101
The idea behind the project is to provide sustainable communities that stress the importance of the built environment, responsible land use, design and the study of social and behavioral elements, and to provide students, who were fortunate enough to be accepted to make it their home for the upcoming school year, affordable housing. The budget is approximately $200,000 per home. The rent will approximate the cost of a mortgage for an equivalent new single-family home in Fairbanks and be competitive with dorm rates. The first phase, or cluster of homes, will cost about $1 million, which will be financed by UAF, which expects rental fees from the Sustainable Village that will allow the project to pay off that debt.
The four student homes incorporate experimental building and mechanical systems such as an integrated heating and ventilation strategy and a closed-loop wastewater treatment system. The village will be a lab for both CCHRC building scientists and UAF students, who have helped design and build the homes. The 1,500-sq.ft. homes will have an R-50, R-60 envelope. Heating and power will utilize a mix of solar, biomass and conventional sources. A 14 kW photovoltaic array was funded by the university sustainability grant. Each home has a different combination of building form, foundation and wall system, so they can be compared for cost and energy performance.
Each home has a self-contained sewage treatment plant, manufactured by Lifewater Engineering. The soils are just barely below freezing and not suitable for a septic system. All blackwater drains into sewage treatment plants and is treated through an aerobic process and UV light and then discharged. Graywater will be collected and used for flushing toilets and the sprinkler system.
Two of the homes will be heated with the BrHEAThe system, which was developed by the CCHRC and prototyped in a rural Alaska home. The system provides 100% heat and ventilation with an in-line sealed combustion diesel heater and was installed in the heat recovery ventilation (HRV) supply air stream. The Webasto heater is designed for a big rig and produces about 17,000 Btuh. It's a good fit because of the extremely low energy demand. These homes will have pellet stoves for backup.
The other two homes are heated with solar hydronic/radiant floor heating, where heat is gathered by Sun Earth EC 40 solar collectors and stored by a Sun Earth 120-gal. solar storage tank. Uponor PEX tubing was laid down in the concrete foundation.
“In the colder months, the use of solar thermal is minimal,” said Hebert. A propane booster heater will supplement heat in winter months.
Laying the foundation
Two of the homes are built on the permafrost and two homes are built on ground that doesn’t permanently freeze. The two homes sitting on permafrost — about 9-ft. deep — will be built on steel piles, a common method for building on frozen ground. The other two structures, situated on more stable soil, will have a slab on grade, insulated mat foundation, which will, in effect, create a “‘thermal raft,’ if you will,” said Hebert. The frozen ground is ideal for the innovative raft foundation planned for two of the homes. The thick mat of spray foam is designed to prevent heat loss from affecting the frozen ground, and a cooling system was also installed in the gravel pad to chill the soils if needed.
Builders laid down a geotextile mat directly on the soil with several feet of gravel on top. PVC pipes are embedded in the gravel in a grid formation as a backup cooling system. Resting on the pad is a steel floor assembly. Spray foam was applied against the entire system for a monolithic layer of insulation at least 10-in. thick. This is designed to prevent heat from inside from transferring to the ground. Temperature sensors were strung about 10-ft. down into the soil to monitor any changes.
“If needed, cold air could be circulated through the piping system with a high efficiency ECM motor to lower the temperature, as insurance against shifting ground,” said Hebert.
In what has become an ongoing research project, students, faculty and departments at UAF will work with CCHRC building scientists to improve each iteration of the UAF Sustainable Village over the coming years. The goal is to build the first cluster of four four-bedroom sustainable homes by this summer.




