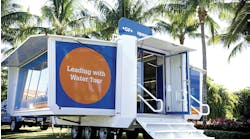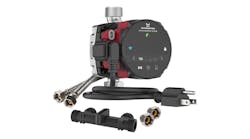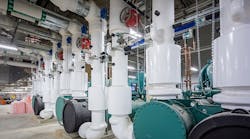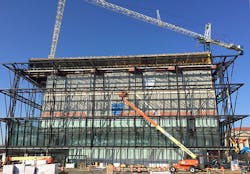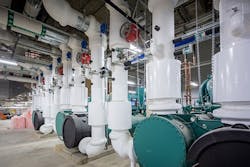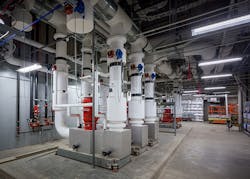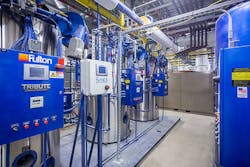Latest from Commercial Plumbing
Sponsored
Washington museum is a masterpiece in design collaboration
WASHINGTON — The building is as important socially as it is architecturally. The official opening of the 410,000-sq.-ft., LEED Gold National Museum of African American History and Culture kicked off with a ribbon ceremony featuring President Barack Obama in September 2016, but initial design concepts started a decade earlier. In 2012, Clark/Smoot/Russell (CSR), the general contractor, broke ground on the project.
The museum features gallery spaces for historic artifacts, a theatre, office space, indoor water feature, and four floors of below-grade space. Through design-assist services, Southland Industries — one of the largest MEP building systems experts in the country — provided sheet metal, HVAC piping, plumbing, testing, adjusting, and balancing, controls, insulation and chemical treatment services for the facility. In total, Southland installed nearly 10 miles of piping systems and 1 million pounds of sheet metal inside the museum.
As passersby walk the streets D.C., they will see a building that appears to be five levels above ground. However, nearly 60% of the museum is situated below grade to a depth of 65 feet, placing it well below the water table of the nearby Potomac River. This requires perimeter walls that are six and a half feet thick to hold back the soil and water pressure. It is in this hole that all of the main mechanical systems are housed that serves the museum.
Challenges met
Museum design, coordination and construction are exceptionally complex, and intense challenges faced the team members. “Museum design, coordination and construction are very intricate in and of itself,” said Mike Miller, mid-Atlantic division leader, Southland Industries.
For the museum, Southland’s engineering and detailing teams developed a full 3D model that included nearly every component of the building. Rarely did the team have more than a fraction of an inch to spare as they meticulously coordinated every square foot of the building. Accommodating not only the base building architecture, but also the ongoing exhibitors’ ever-changing needs, was an ongoing process that took over two and a half years to accomplish. “Logistics was such a critical piece to the project,” said Miller.
Facing budget constraints, Southland utilized cost-cutting solutions, such as resizing the chiller plant, which uses York chillers. Additionally, by moving the cooling tower from across the street to the museum’s façade, Southland was able to provide the owner with substantial savings. There are 12 Nortek (Venmar and Ventrol) custom air-handling units delivering a total of 300,000 cubic feet per minute of conditioned air from a 1,500-ton central cooling plant. Most of these systems were lowered below grade through a 16’ x 16’ shaft. “This made shipping and crane logistics as big of a challenge as almost anything else on the project,” said Miller.
By installing the duct risers in the shaft with rigging from onsite tower cranes, Southland was able to mitigate one of the project’s largest safety concerns, as well as decrease the schedule. Southland relied heavily on prefabrication, specifically within the concourse three mechanical room, located four levels below grade. Prefabricating this portion of the project reduced the project’s schedule by several months.
“Offsite prefabrication of the mechanical systems was critical to the project,” said Miller. “One such example was the core riser systems, where Southland installed 30-ft. sections of duct and pipe preassembled together, dropping them vertically into shafts with the site tower crane, mostly on the night shift.”
Southland’s ability to assist in selecting these systems while adhering to the project budget continued to prove their ability to offer sustainable solutions in the market. The building is serviced by several energy efficient mechanical design elements including a Mitsubishi variable refrigerant flow (VRF) system — with rooftop condensing units that service the electrical and telecom rooms — as well as Trox chilled beams, which service the offices in the back of the house.
A Siemens building automation control system monitors and controls intelligence in the building, including HVAC, ensuring individual “zones” of the building are performing as they should. “Microclimates are important in museum settings,” said Miller.
Spatial coordination is critical, as all of the systems need to be routed around architectural sensitive features and unique decorative walls and ceilings. “They are not intended to be seen, or to cause any aesthetic compromises architecturally, making building these structures a more complex construction challenge,” continued Miller. Southland’s experience with these types of projects, make it uniquely qualified.
In fact, in order to get key historic features into the building, the guard tower from Angola prison and the Jim Crow-era Pullman railroad car were placed while construction continued around them.
“For Southland, this project not only represents a physical structure that the company is proud to have been a part of, but also a building that represents progress socially. The pride Southland takes in this one-of-a-kind project will span well beyond the opening of the museum itself,” said Miller.
