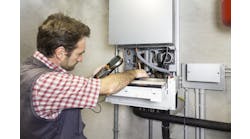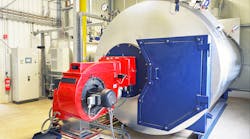Latest from Eatherton
Sponsored
Click here for Part 1, and here for Part 2 of the series.
The next phase of evaluation takes place outside of the boiler room. This is where you get a chance to go out and see what the distribution system looks like. In most cases, the physical plant was engineered, so the chances of having an undersized distribution system are slim to none. If anything, these components are probably oversized in comparison to the real time loads being exerted on the system. If blueprints are available, it’s always a good idea to not only look at the drawings, but also to look at the building to compare what was designed and installed to what exists today. Remember, many systems have gone through changes of one sort or another, and if the drawings show automatic air venting at the tops of the risers, but someone eliminated them for reasons unknown, you will need to adjust your labor factors for the need to eliminate air during the filling and draining of the system, if that becomes necessary.
Remember also that what “was” when the building was built, as it pertains to insulation and window R values has probably changed significantly over the years. I like to do due diligence in looking at all of the R values that are in place and perform a building heat loss based on the building’s exterior skin and compare it to the heat emitters that are currently in place. I also check for roof insulation. What was originally installed has probably settled or broken down and doesn’t have the same R value that it had when it was new. Remember, conservation in any form is less expensive than physical plant, and may end up in a decrease in the required driving forces.
While you are out looking at the upper reaches of the building, you also want to look at the methods of heat emission, be that radiators, fan coil units or natural (baseboard) convectors. I will always do a “worst case scenario” heat loss/heat gain calculation, typically on an outside corner, on the top floor. I check the heat loss against the heat gain to make sure that the worst-case scenarios are covered. If it is not adequate, then it’s a good idea to make mention of this to the building owner and then ask them if they’ve ever had complaints of discomfort due to a lack of heating or cooling in these units. If they answer in the affirmative, then I include the additional cost of the necessary emitters to ensure good comfort.
In my years of experience, I’ve rarely come across this situation, except where radiation has been removed. Generally speaking, if radiation has been removed, it’s an indication of a heating system with little to no controls, and people who are uncomfortable due to too much heat. Again, pay attention to the number of windows you see open during your initial visit and visual observations. It may tell you a lot more about energy waste than management can tell you.
In the course of going through the building, I also like to ask the occupants about any comfort issues that they can relate. Bear in mind that in a subsidized rental operation, most of the occupants do not pay for their energy, and oddly enough, are the first ones to complain if there are any discomfort issues, whether they are related to heating, cooling and/or DHW. Temper the answers that are given with that notion (free energy = fast complaints) in mind. When you ask this question of the management, they might not answer honestly, due to the possibility of it going against their records.
While you are touring through the living units, look at the methods of temperature control. Not just the thermostats, but also the zone control valves. If the building is of the vintage age where pneumatic controls were employed, I’d strongly recommend that you consider either the use of thermostats with individual zone valves, or preferably the use of thermostatic non-electric control valves. Retrofitting a low voltage transformer, and running wires between the transformer, thermostat and flow control devices is much more expensive than simply placing a non-electric TRV and running a remote capillary tube to the thermostat’s location. Numerous TRV manufactures make these devices. I have placed them with the TRV head protruding from the convector (baseboard) cover, as well as placing them on standing cast iron radiators. Regardless of which method of TRV you decide to use, as a part of your Project Management procedures, I strongly recommend that you provide a written copy of the operating instructions for these devices, most of which are written in “Europeanese” and use a “comfort number” instead of a “degree Fahrenheit” setting. Instead of just handing the property management a copy of the instructions that comes with the device, I’d recommend that you put the instructions in your own words and explain the correlation between “comfort numbers” and the Degree Fahrenheit “air temperature” settings that the occupants are used to seeing on their thermostats.
Mark Eatherton material, in print and online, is protected by Copyright 2017. Any reuse of this material (print or electronic) must first have the express written permission of Mark Eatherton and CONTRACTOR magazine. Please contact via email at [email protected].
Mark Eatherton
Mark Eatherton material on this website is protected by Copyright 2017. Any reuse of this material (print or electronic) must first have the expressed written permission of Mark Eatherton and CONTRACTOR Magazine.


