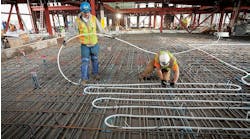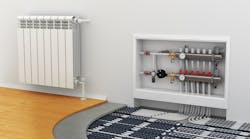Latest from Management
Sponsored
The National Wood Flooring Association recently invited me to attend its annual educational meeting in Charlotte, N.C. My topic was how to apply wood flooring over radiant floors without creating a disaster.
The key to longevity is humidity control. And by control, we are not talking about just the addition of humidity. In some cases we are talking about removal to maintain the humidity between 30 percent and 50 percent, and possibly as high as 60 percent in hospital/clinical settings. We will be working with the NWFA to develop and finalize a combined statement regarding the use of wood floors over a radiant floor heating system. I will have more on that in the future.
This month’s topic has something to do with humidity control, but for a different reason and application. I guess I am just plain lucky in that I’ve never really had any issues with moisture from either the air or the ground here in Colorado, a typical semi-arid state. I can think of one job where the vapor barrier was required, and it was a home that was built right on the banks of a large irrigation canal. As I said, pure luck. Most of our radiant floors were done with insulation, which can act as a partial vapor barrier, but most were done without insulation due to a lack of moisture in the local soil. I say “most” because insulation below slabs didn’t use to be a code requirement, as it is now.
While I was at the NWFA conference, I got the opportunity to receive some excellent training from one of the NWFA instructors. The topic was moisture control in cement floor applications. It reinforced something I’d been taught many years ago — moisture, like thermal energy, pressure and many other things controlled by Mother Nature, has a tendency to migrate from regions of high concentration to regions of low concentration, in Mother Nature’s efforts to seek equilibrium on all fronts.
Remember, she despises imbalances in temperature, pressures and humidity, and wants them all to be the same. It can be reasonably controlled by placement of good and reliable vapor barriers. Without the use of a good vapor barrier, moisture will migrate through the cement slab, causing all sorts of havoc with the finished flooring. This includes glue delamination, vinyl peeling/curling, and many more problems associated with the operation of typical finished floor goods.
They (instructor for NWFA) didn’t even attempt to address the issues associated with attempting to place a full-blown hardwood floor over the top of a slab. Risky situations are often rightfully avoided due to previous lessons learned the hard way.
My reason for writing this article is to point out that although we may feel that a vapor barrier is not necessary, there are other trades involved in the construction of a given dwelling that are affected by that decision. We have to think globally and act locally. In the course of planning a job with a new homeowner, I would recommend that you include the conversation about the reasons for including a vapor barrier in your presentation. If the homeowners decide they don’t want the additional expense of adding a vapor barrier to the project, make their decision clear when spelling out the contractual commitments and have the customers put their initials immediately behind that statement in the contract, acknowledging that you gave them the option of installing a vapor barrier, and that the decision not include it was theirs. That way, if it ever does become an issue down the road, you have a record showing that the option of a barrier was made available by you, and was declined by the person responsible for hiring you to perform the installation.
This is but one example of many where our trade is directly affected by the actions of another and vice versa.
This is but one example of many where our trade is directly affected by the actions of another and vice versa. Insulation below a radiant floor in upper story framed applications is a fine example of another. We as hydronic contractors do not typically provide or place the required insulation in the cavities immediately adjacent to a radiant panel, but if it is removed it will significantly and negatively affect the operation of our radiant panel. Due to the fact that we are not responsible for it, it is frequently removed from the project at the last minute due to the contractor’s misunderstanding/misgivings about “heat rises,” and the critical need for insulation placement to control the omni-directional flow of radiant energy.
This is another place to be careful with your proposal and contract, and to spell out the exact details of the required insulation, by whom and exactly how it is to be applied to the exterior rim joist and required air gaps (if any) and sealing of vapor retarders/barriers. Not doing so could cause you to be drawn into a misunderstanding or dispute that you hadn’t anticipated. Spelling out expectations can prevent these problems.
Remember that we are required to interact with every building trade working on a given dwelling. Think globally, act locally and make certain that if the operation of your comfort system can be affected by the work of others, expectations of who is to do what work are clearly spelled out in your contracts so misunderstandings don’t jump up after the project is finished and take a bite out of your profitability.
If you haven’t joined the RPA yet, please join us so that we can share these ideas with you and help you avoid problems others have experienced in the field.
Mark Eatherton material on this website is protected by Copyright 2016. Any reuse of this material (print or electronic) must first have the expressed written permission of Mark Eatherton and CONTRACTOR Magazine. Please contact via email at: [email protected].


