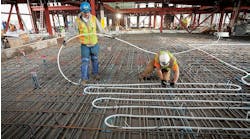Latest from Management
Sponsored
At the time of construction of my heating system, my choices of radiant ceiling panels available on a commercially readily available basis were extremely limited. In fact, the choices were so limited that I did consider doing my own site built radiant ceiling system.
A long time radiant heating expert, whose name might be familiar to many people, is Tom Tesmar. Tom has worked for most major radiant tube extruders, and in fact has developed many of the illustrated training manuals that many of these manufacturers used to train their contractor clientele. Tom is a big believer in simple, low cost radiant panel heating systems, regardless of their physical location within the space that is being conditioned. He has designed and installed radiant floors, walls and ceilings using a simple method that he has developed over the years. While this methodology is somewhat labor intensive, versus the purchase of a pre-manufactured panel, the labor can be provided by a less expensive tradesperson resulting in a lower installed cost in most cases.
Tom’s system, let’s call it the Tesmar system, requires that a heat loss calculation be performed before you even grab a saw or a drill. All heating and cooling projects should begin with a calculator and a heat loss program, but unfortunately, in today’s busy society, it is rarely performed. It is known that a radiant panel heating system has an output of XX Btus per square foot per hour, depending upon the application and based on previous samples of heat loss for similar construction, the panel will put out enough heat to cover the losses occurring at design condition.
This is known as rule of thumb loss/gain calculation, and I can tell you from personal experience that it isn’t as accurate as it should be, and a physical heat loss calculation should be performed for each and every room within the project.
Once a person has completed this requisite heat loss calculation, it then dictates the required square footage of heat emitting surface, the tube center to center density, the required water temperature and flow rate requirements in order to counter the heat loss of the space at design conditions.
With the Tesmar system, 1 X pine boards are used for the foundation strapping, which can be placed on either the floor, walls or ceiling. The 1 X materials are nominally ¾-in. thick, and the required heat loss calculations dictate the width of the boards, minus ¾-in. gaps to receive a light aluminum heat transmission plate, which then receives the PEX tubing.
This whole substrate is then covered with a good conductive material, like sheet rock for a wall or ceiling, or tongue and groove (in my case) pine paneling for the wall, or plywood in the case of a floor. One distinct advantage of the Tesmar system is the fact that the power output density of this style of radiant panel is flexible, and can be designed around the temperature of availability. For an example, if a person has access to a maximum water temperature of say 115°F at design conditions from a ground source heat pump, then this approach temperature from the heat source will dictate two of the three critical parameters required to determine the panels output.
The most obvious is the square footage of surface required, which is dictated by the tube density, approach water temperature and required flow rate. If the ceiling space available is limited, then the load could be augmented by a radiant wall or radiant floors additional square footage. This doesn’t limit you to a “one size fits all, take it or leave it” engineering factor. In some spaces with good wall insulation and low window exposure ratios, it might be possible to install a 4-ft. exterior band, for example, to counter the needs of the space being conditioned. This might be based on a 12-in. center for the tubes. You can increase the energy output density by tightening the centers up to say a 6-in. or 8-in. center, but it is going to raise the surface temperature at that point, which depending upon what the final finish materials are will dictate the maximum allowable surface temperature.
As I said, I like Tom’s idea because of its flexibility, as well as the fact that it can be site built using a less expensive labor factor, and in fact could be sweat equity of the person (contractor) who may be performing the installation on their own dwelling. There is no greater way of being able to fully “discover” and experience radiant comfort than performing it in the same home you live in.
If you would like more information on Tom Tesmar, go to http://www.tesmar.com/index.htm. I should forewarn you that Tom is considered by some to be an industry maverick, but he is very knowledgeable and innovative, which makes him a rare gem in my book. We may not agree on the heat source, but he does know his stuff when it comes to low cost panel design and thermal operating characteristics.
Tune in next month as we continue looking at alternative radiant heating surfaces in our efforts to grow radiant. If you have not yet become a member of the new RPA, by all means go to our website at www.radiantprofessionalsalliance.org and get signed up. It is an inexpensive way to support your industry, which is here to support you!
All Mark Eatherton material on this website is protected by Copyright 2014. Any reuse of this material (print or electronic) must first have the expressed written permission of Mark Eatherton and CONTRACTOR Magazine. Please contact via email at: [email protected].
Mark Eatherton
Mark Eatherton material on this website is protected by Copyright 2017. Any reuse of this material (print or electronic) must first have the expressed written permission of Mark Eatherton and CONTRACTOR Magazine.

