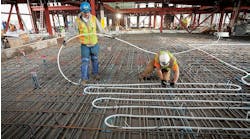Latest from Management
Sponsored
I have often said that a radiant wall will deliver more radiant energy to a human body than will a horizontal ceiling or floor surface. Think of absorbing radiant energy like a flash light beam. The more energy you intercept of the flash light beam, the larger the shadow, thus, the more energy you intercept and the more warmth you feel.
A large portion of what we call the lake view room will actually be a real radiant experience for the occupants. It will have a radiant wall from the floor to the top of the wainscot trim, approximately 4-ft. tall. This portion of the comfort system will be hydronic based, tied to the numerous and varied hydronic heat sources at my avail. I have often said that radiant ceilings and radiant walls are two of the most commonly missed radiant opportunities facing comfort contractors today. People are conditioned to wanting radiant floors, and being in direct contact with a warmed surface is absolutely a good experience, but, as proven over the years, it is not the only way to deliver a high-quality human comfort condition.
The lake view room will not only have radiant walls, it will also have radiant windows — a radiant sandwich or what I call a human microwave oven, if you will — produced by Radiant Glass Industries, Denver. The control of these two radiant sources will be based on a Boolean “If — Then” control logic as provided through the ENV control system. The indoor environment of this room will be monitored for comfort conditions, using a sensor that will monitor mean radiant temperature as well as air temperature.
The least expensive, most available energy will be hydronic based, meaning the radiant walls will most probably be the primary source of heat, but as the mean radiant temperature and air temperatures begins to fall, the radiant windows will be phased in, eliminating the heat sucking cold condition that most everyone has experienced near a large array of glass windows, being the primary cause of human discomfort. The radiant windows are powered by electricity, of which there will be two “free” sources and two “paid” sources of energy. There will be a solar PV array, along with a vertical axis wind turbine, both of which will be connected to a large electric battery storage system. The paid sources will be propane powered hydrogen fuel cell, which will produce 48 volts of direct current electricity as well as hot water approaching 140°F.
The ENV control logic will determine the need for surface temperatures, based on indoor feedback from the MRT sensor as well as anticipating the effect of the outdoor temperature based on local, where available, weather predictions as provided by the National Weather Service. The ENV logic will have the functional ability to anticipate significant changes in weather, allowing it to increase or decrease the MRT in advance of pending weather changes.
The comfort delivery system will be programmed to utilize the most available, least expensive energies first, and as those sources are exhausted, bring the next least expensive, most available energy online with a propane condensing boiler and/or direct electrical resistance heating on the bottom end of the scale.
The radiant walls can also provide radiant cooling as needed. Here in the high Rocky Mountains, the dew point is typically quite low, but on occasion, a fast moving thunder storm can change that condition in a matter of minutes. Under this worse case scenario, the radiant surfaces may need to be elevated in order to avoid the production of condensation.
The ENV controls will continually monitor those conditions in order to prevent any issues with condensation. The first stage of cooling will cause the wet-roof cooling system to turn on, and if allowable, open ventilation to assist in cooling the house. If the house continues to climb in temperature, the second through sixth stages (five 1-ton compressors) of the ground source heat pump system will be cycled on to maintain the calculated cooling water needs. The radiant windows will reduce the cooling demand because of their inherent low E feature.
More information on the ENV control logic, as produced by Climate Automation Systems Inc. can be found at: www.climateautomationsystems.com or by contacting [email protected].
Tune in next month as we continue our journey through Hydronicahh. Until then, happy high-altitude hydronicing. Read Adventures in Hydronicahh, Parts 1, 2 and 3.
Mark Eatherton is a Denver-based hydronics contractor. He can be reached via e-mail at [email protected] or by phone at 720-479-9313.
Read more articles by Mark Eatherton
Mark Eatherton
Mark Eatherton material on this website is protected by Copyright 2017. Any reuse of this material (print or electronic) must first have the expressed written permission of Mark Eatherton and CONTRACTOR Magazine.

