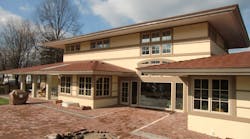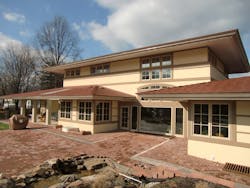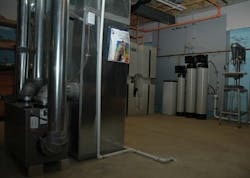Latest from Kitchen & Bath Industry Show
Sponsored
Universal Design House revisited: Manufacturers donate innovative products
COLUMBUS, OHIO — When talking with Rosemarie Rossetti, part mastermind behind the creation of the Universal Design Living Laboratory (UDLL), you can hear genuine excitement in her voice as she talks about the unique features the house has to offer. And she can’t wait to show off this “experience in learning” home. Later, Rossetti is opening her home for public tours for approximately 30 days this year.
With contractors, design professionals, builders, architects, students, etc. in mind for the tour, the plan is to take 10, three-day weekends to open the UDLL house to the public. It’s nearly complete. With landscape design and finishing the basement being the last of the main projects for the home, UDLL hopes to open its doors in the summer for tours.
Rossetti also plans to teach architects and designers using the UDLL as a case study. She is certified to teach the National Association of Home Builders Universal Design/Build course and has taught her customized universal design/green course nationwide.
The goal of the Universal Design Living Laboratory is to help people better understand how to create a more comfortable living environment that will enhance their quality of life. Besides showcasing Universal Design principles, the goal is to feature sustainability — to have the home certified from the U. S. Green Building Council Leadership in Energy & Environmental Design (LEED) for Homes, the National Association of Home Builders National Green Building Program, and Energy Star.
Noted features
The home was built in part from the generous contributions of dozens of manufacturers willing to share their Universal Design and green wares. Of note, Lennox Signature Series HVAC systems, Aprilaire whole-house dehumidification equipment, Tyco Fire residential fire sprinkler system with a 500-gallon TALCO tank in the basement, have been installed. “These systems add to the comfort and security of living in the home. It was especially hot and humid during some of the construction phases so it was nice to have the Aprilaire dehumidification system functioning. Also, these systems help with my allergies,” said Rossetti.
To keep the shower warm while showering, the master bathroom features Warmly Yours electric floor radiant heating system under the tile flooring. The bathroom shower also features a Kohler 1/2" MasterShower thermostatic valve with integral volume control and stops. The valve has a high-temperature (120°F) limit stop. This valve delivers a high-flow rate and precise, consistent temperature control set at the factory at 104°F. The stacked valve allows separate control of the water temperature and flow. The shower floor was slanted towards the glass block back wall. Water from showering will flow to a Quick Drain USA’s stainless steel, low-profile channel drainage system. This will ensure that water will drain quickly in the shower and not be a safety problem running out onto the bathroom floor.
Basement work consists of running electric, extending the HVAC duct system and installing canned lighting. Superior walls, with R-5 value insulation — with the possibility of reaching R-10 — and National Gypsum, offers mold and mildew resistant walls with a low dust factor, which is an added bonus because the plan is to build a seminar room in the lower level.
The exterior of the building aids in the building envelope and generating power on site. The Classic Metal Roofing Systems roof is an aluminum-shingled roof made from recycled aluminum cans. The roof is also home for a thin laminate solar panel, which generates electricity for the home. Gardens and detailed landscaping will enhance the beauty of the home.
The focal point of the landscape behind the home is a 500-gallon RainXchange rainwater harvesting system with a 20-foot stream and four tiered waterfall that was contributed, designed and installed by Aquascape Inc. staff and volunteers.
The dynamic duo
Rosemarie and her husband, Mark Leder, began creating the sustainable Universal Design home — which has spanned more than seven years — because of an unfortunate accident which left Rosemarie paralyzed from the waist down. The home needed to facilitate Universal Design to help simplify, well, life. “I realized how my old home intensified my disability,” said Rossetti. Rosemarie’s life-changing injury gave her new purpose and has led her to become a strong advocate for accessibility, adaptability, and empowerment for all people. She comes uniquely qualified to actively promote universal design housing, having first-hand experience using a wheelchair.
According to Rossetti, by definition Universal Design is a framework for the design of places and products benefiting the widest possible range of people in the widest range of situations without the need for special or separate design. Universal Design is good design. “Universal Design is all-inclusive for all people and all concepts,” said Rossetti. When homes and products used in the home are designed with everyone in mind, there is less need for expensive redesign and renovation of the space and more equitable use of products in the home. And, more importantly, Universal Design can and should be for everyone —convenience for all lifestyles and life stages. “The home design considerations for me have not had a negative impact on Mark who is 6’4”. Our home is usable and inclusive to people of various sizes and abilities,” said Rossetti.
Tickets will be available once the UDLL is complete, so individuals and groups can tour the home. Net proceeds from ticket sales will benefit spinal cord injury research at The Ohio State University. For more information on the Universal Design home, visit http://www.udll.com.




