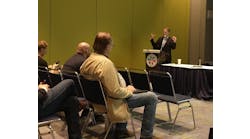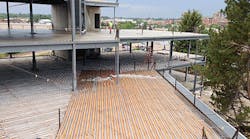Latest from Hydronics Systems
Sponsored
Colorado State University’s Powerhouse Energy Learning Lab is LEED Platinum certified
FORT COLLINS, COLO. — Colorado State University’s new 64,000-sq.ft. LEED Platinum Powerhouse Energy Campus Learning Lab addition is globally recognized as an energy research and educational facility. This green research complex expansion and renovation is designed to measure and verify heating and cooling system energy usage.
Facility management pushed for energy efficiency, and a large part of that relied on the innovative HVAC system, which included a large area for plumbing, radiant heating and cooling, as well as hydronic distribution piping. The building’s energy savings is significant, using less than half the energy of a base LEED building and 25% energy of a comparatively sized non-LEED building that does not take advantage of radiant heating and cooling.
An application never seen before, the building facilitates heating and cooling without a chiller installation. Instead, the building relies on radiant heating and cooling with the aid of a Baltimore Air Coil evaporative cooling tower.
Grundfos celebrates groundbreaking at new North American headquarters
“Colorado, with its dry air, gives us a perfect opportunity to install a cooling tower instead of a chiller; it is typical for a cooling tower to be on a site to cool down a chiller, but in this case there is no chiller,” said Jeff Makepeace, owner, Lind’s Plumbing and Heating Inc., Fort Collins, whose 14 installers worked from the spring of 2013 to the spring of this year to get the system up and running.
Basically the system takes advantage of the constant water evaporation, which comes from city water, and gets pushed up through a cooling tower. The leftover water that does not evaporate cools the floors via the cooling tower at 60°F, yet the air temperatures outside can be as warm as 100°F.
“Normally, we have very dry conditions and relatively low humidity, so the cooling tower works well because the evaporation is quick,” said Makepeace. “We use a cooling tower to produce 55°F water just by having it evaporate, and this takes a lot less energy than any other cooling system.”
However, there is a three-week stretch of high humidity weather where the system relies on night time cooling loads from the 8-in. thick mass concrete slab. During the day, an underfloor air distribution system runs in conjunction with mechanical system during the high occupancy 8 a.m. to 5 p.m. timeframe.
What makes this system so efficient is that it is water-based, and there is no air used for heating or cooling. With a relatively small portion of the first floor entryway radiantly heated, the radiant heating and cooling epicenter is located in the ceilings of the four floors, driven by the Baltimore Air Coil evaporative cooling tower, three Triangle Tube Prestige 399 boilers with Grundfos 26-99 bronze circulators, 24 Grundfos MAGNA3 circulators, Grundfos CR pumps and CUE VFD drives for distribution piping, and Uponor manifolds and AquaPEX piping.
According to Makepeace, 186,000 linear feet of Uponor AquaPEX pipe — ranging in size from 3" down to ½" — was installed for the radiant heating and cooling, the plumbing and the hydronic distribution piping systems within the concrete slabs of each ceiling, and stairwell wall.
“We used AquaPEX for all the systems since we needed massive amounts of tubing and it was more economical to use AquaPEX along with stainless-steel components to alleviate any rust concerns,” said Makepeace.
To accompany the stainless steel piping in the main system loop, the 24-zoned mechanical system utilizes 24 stainless steel Grundfos MAGNA3s, which are installed in the ceiling. Some of the piping was supported by tig-welded (electrically fused) stainless steel and Victaulic grooved fittings.
“The whole system was designed around the MAGNA3 in order to push each zone out at different speeds depending on heating or cooling mode,” said Makepeace. “In heating mode, the head is so low that with all zones calling the full 64,000-sq. ft. takes less than 30 amps to run.” Johnson Controls’ building automation system modulates the signals to each pump.
Colorado State University is currently data logging all aspects of the building energy usage and storing the data on massive servers at the university every five minutes for the next 10 years. With the aid of BACnet cards and watt meters, the intention is to monitor five to 10 years of information from each zone, which includes vital metrics on flow, wattage and temperature.
“We are trending each zone by looking at temperatures, graphs, etc.,” said Makepeace.
Future plans are to capture energy expended from machinery engines located in the adjacent older building — which are being worked on by students — and to transfer it through a heat exchanger to heat water in the new addition.
In the end, due to the innovative chiller-less heating and cooling application for a building this size, the installation is truly experimental in nature.
“It works on paper, but does it work in the real world? So far, so good; we’ll see, stay tuned,” said Makepeace.




