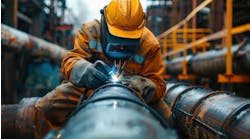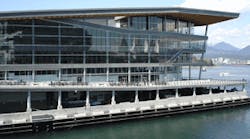Latest from Home
Have We Reached Critical Mass in the Trades?
Industry Econ Forecast 2025
Sponsored
VANCOUVER, BRITISH COLUMBIA — With the 2010 Winter Olympics taking place this month here, Vancouver is the center of attention, as well as the Vancouver Convention Centre, Richmond Olympic Oval and Vancouver Olympic Village — all LEED certified buildings built specifically for the Vancouver 2010 Olympic Games.
The Vancouver Convention Centre, serving as the main international media centre for the games and providing workspace for approximately 7,000 accredited broadcasters and technicians, just received LEED Platinum certification. It is the first convention centre in the world to receive this level of LEED certification for new construction by the Canada Green Building Council.
The building is approximately 1.2-million sq.ft., housing a 235,000-sq.ft. exhibition hall, 56,000-sq.ft. ballroom, 83,000-sq.ft. of meeting space and a parking garage. The building will be used for conventions and other events after the Olympic Games.
Fred Welsh Ltd., Vancouver, British Columbia, the project’s mechanical contractor, used 3-D modeling to integrate and coordinate the project’s piping and ductwork systems.
“We had a 3-D model of the structure, so we were able to draw in and build the systems before it commenced onsite,” explained Michael Ohlmann, vice president of Fred Welsh Ltd. “That was done three to six months prior to starting. It (3-D Modeling) cut down on time on the site, and it increased productivity.”
Mechanical systems consist of a central chilled and heating water plant; glycol condenser system; in-slab radiant heating and cooling; constant and variable air volume systems; data/electrical room cooling systems; steam distribution for kitchens; domestic water heating; and waste water treatment and desalination plants that produce non-potable water, which is distributed to water closets, urinals and roof-top irrigation.
The center was built, so that two-thirds of the structure extends into the harbor, allowing the HVAC system to use the ocean to produce cooling during the warmer months and heating during the winter months. The central plant includes a 2,875-ton chiller plant made up of two 1,050-ton heat recovery chillers that can produce 2,220 kW heat at 130ºF each; one 750-ton variable speed cooling chiller; four 1,950 GPM vertical turbine pumps, automatic flushing filters; three plate heat exchangers; and steam-to-water heat exchangers.
The system runs the harbor’s seawater through plate and frame heat exchangers, rejecting and extracting heat for the chiller plant to regulate the temperature of the building year-round. Victaulic couplings, valves, fittings and pump dressings, including the Advanced Groove System; York chillers; Bell and Gossett stainless steel plate heat exchangers created just for this project; and titanium automatic flushing strainers are utilized in the system.
The exhibition hall contains 16 air handing units — half of them are also being used for smoke evacuation — containing cooling and heating coils and return/outdoor air mixing plenums, totaling 340,000 cfm. Air is distributed from these units to 160 diffusers through 11,745-ft. of 24-in. spiral duct.
“It was really satisfying to be involved in a project that achieved such high standards,” said Arpad Toth, senior account executive, Victaulic, British Columbia. “The schedule was a major challenge on this project. It was critical that our Victaulic team could effectively coordinate on-time delivery to the site, so that products were at the right place at the right time.”
The convention center also features a six acre “living” roof, the largest green roof in Canada and the largest non-industrial living roof in North America.
Richmond Olympic Oval
The Richmond Olympic Oval, certified LEED Silver by the Canada Green Building Council, was built for Olympic speed skating events and will be used as a multipurpose sports facility after the Olympic Games.
A handful of sustainable systems are being utilized in the speed skating facility. Rain water is collected from the roof for the graywater system to flush toilets; low-flow plumbing fixtures are installed throughout the facility; and the condenser heat energy from making ice is captured and used to preheat the domestic hot water system and the heating system.
According to Greg Knight, owner and manager of Georgia Mechanical, Richmond, British Columbia, the project’s mechanical contractor, the main concern from an HVAC standpoint is the air quality.
“This HVAC system has dehumidifiers to take moisture out of air, which gives you better quality ice,” explained Knight. “We are on the West Coast at sea level, where there is a lot of moisture, so it’s a concern to have dryer air, so the ice is a good quality. Three huge gas-fired dehumidification systems, which dry the air out before it’s introduced into the building, are part of the mechanical system.”
Another unique aspect of this building is that the supply air is distributed through roof beams.
“There are beams every 30-ft. to 40-ft. apart that were made in a steel-wood fabrication shop where the ventilation contractor installed duct work inside the beams,” said Knight.
According to Knight, the project took approximately 14 months, and the tight schedule was a challenge.
Olympic Village
The Vancouver Olympic Village, located on Vancouver's Southeast False Creek property, contains 18 buildings built on a former industrial brownfield, and just received LEED Platinum status from the U.S. Green Building Council.
With 1,100 units, the village is housing more than 2,800 Olympic athletes. After the Olympics, the village will be a mixed-use community with approximately 1,100 residential units available to rent or purchase. More than 300 of the units will be affordable housing and modest market housing.
William Kelly & Sons Mechanical Contractors, Richmond, British Columbia, installed the mechanical systems in three buildings, one being the net-zero building, located on parcel No. 9 of the Olympic Village. The Village has a total of 10 parcels.
According to Ron Sandau, construction manager at William Kelly & Sons, when constructing the buildings, there were seven to eight other mechanical contractors working on the site at the same time, and the schedule was aggressive, considering the innovative systems installed.
“Our parcel was completed in 22 months,” explained Sandau. “Our parcel was three buildings, 231 units. We had a crew of 50 people on site at one time just on our parcel alone, just for the mechanical systems.”
The buildings utilize a variety of sustainable systems, such as rainwater harvesting, a solar thermal panel system, and low-flow plumbing fixtures.
“All storm water drainage is stored in a cistern, and then the water is used as non-potable water for the toilets and irrigation,” said Sandau.
Another unique aspect of parcel No. 9 is the net-zero building, utilizing solar thermal hot water panels. The building is designed to be a 64-unit affordable housing block for seniors after the Olympic Games. According to Sandau, this is one of the largest solar systems in Vancouver and will produce as much energy as it consumes.
“The solar panel system is used to preheat and heat domestic hot water,” said Sandau. “Two 2,500-gal. storage tanks are utilized for the entire parcel, so once the water is heated to the desired temperature, then heat could be sold back to the utility board [the Neighbourhood Energy Utility].”
The Neighbourhood Energy Utility is a district heating system that uses sewer heat recovery for space heating and domestic hot water, according to the City of Vancouver’s Web site, and heat pumps will transfer thermal energy from the sewage supply to a higher temperature range useful for residential space heating and domestic hot water.
“When it’s a nice summer day, when the solar panels are working, a very minimum of the secondary heat is used, so if there is enough heat already made to heat the domestic water, it would transfer heat back to the central heat plant,” explained Sandau. “This heat that is going back to the plant can be metered, so those costs could off-set the cost that they [tenants and owners] were charged to use their heating. If it’s working as designed, it has a potential zero cost to heat domestic hot water.”
All units in the Olympic Village have in-suite energy consumption monitors, so owners and renters will be able to regulate their energy consumption.
Candace Roulo
Candace Roulo, senior editor of CONTRACTOR and graduate of Michigan State University’s College of Communication Arts & Sciences, has 15 years of industry experience in the media and construction industries. She covers a variety of mechanical contracting topics, from sustainable construction practices and policy issues affecting contractors to continuing education for industry professionals and the best business practices that contractors can implement to run successful businesses.


