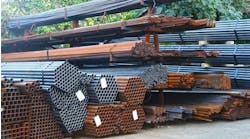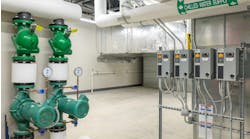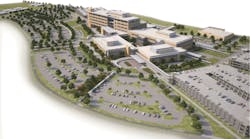Latest from Home
Sponsored
FT. HOOD, TEXAS — Southland Industries, as part of the Balfour Beatty/McCarthy Joint Venture Team, is designing and will also install the sustainable HVAC and plumbing systems, and remote central utility plant for the new Carl R. Darnall Army Medical Center here, which is replacing the current 45-year-old existing hospital.
The 947,000-sq.ft. hospital will incorporate the design and construction elements of a state-of-the-art hospital, providing healthcare to service members and their families. The design phase of the hospital will be completed over the next year, working in conjunction with the U.S. Army Corps of Engineers and design team, and then construction will start with completion of the facility slated for May 2014.
“This project was a design-build competition, meaning that Southland will both design and construct the mechanical systems for this project,” said Michael McLaughlin, the corporate preconstruction leader for Southland Industries. “Currently, we have designed the mechanical and plumbing systems to approximately 30%, which was required for us to establish the basis of design, the scope of work, the schedule requirements and our firm’s fixed cost to complete this scope as part of the team’s RFP [Request for Proposal] response.”
Water, energy conservation
Water and energy conservation have been addressed from the initial stages of the project, and Southland has established the following goals for the mechanical systems, including the remote utility plant: provide a superior indoor environment that supports the healthcare mission; reduce energy consumption in a life-cycle cost-effective manner; provide a reliable and durable system that requires minimal maintenance; and provide excellent system flexibility to accommodate future needs.
At this time, the design of the remote central plant is approximately 65% complete.
“These goals are achieved using a 100% outside air system with a high-efficiency heating and chilled water plant,” said McLaughlin. “The 100% outside air system not only provides exceptional energy savings, but also provides the hospital with a superior indoor air environment by providing a single pass air system and eliminating the recirculation of air within patient care areas. We meet the Energy Policy Act energy savings goals by exceeding the 30% reduction over ASHRAE Standard 90.1 and the Energy Independence Security Act energy savings goals with a minimum 55% reduction over existing hospital utility. The project is also designed to achieve an Energy Star certification and to achieve 50% reduction in water through water efficient landscaping and water recovery.”
Unique features of the central utility plant include heat recovery chillers, which simultaneously create chilled water for cooling and heated water to preheat domestic hot water, according to McLaughlin. The air side systems include heat recovery to capture waste heat from the building exhaust to pre-cool and pre-heat the outside air. Other features of the plant include high-efficiency centrifugal chillers and boiler stack economizers for the boilers. The project’s plumbing system will meet water efficiency requirements and there will be a water recovery feature of the cooling towers in which the water will offset the irrigation needs of the site, helping to achieve a 50% water reduction for irrigation.
A 30% reduction of water usage from the domestic plumbing system will be achieved by installing low-flow fixtures, ultra-low flow urinals, and other water-efficient plumbing fixtures.
Design-build project
When asked what is most unique about the project’s mechanical systems, McLaughlin told CONTRACTOR that designing the systems and how they were developed are the most unique aspects of the project.
“I have been involved in a number of design-build projects over the years, but I must say that this project had an exceptional team that was assembled right from the very beginning,” said McLaughlin. “Every representative was very knowledgeable in their area of expertise and made significant contributions immediately. It was genuinely exciting to ‘think outside the box’ and participate with the team to create a building that satisfied not only the requirements of the RFP, but did so in such a way as to optimize the architectural, structural, civil, mechanical and electrical design solutions and the construction sequencing, logistics and schedule, and the total cost for the project.”
From the beginning, Southland has been involved in all aspects of the design development of the mechanical systems on this project, which was procured by the U.S. Army Corps of Engineers, using a Design-Build RFP model split into two phases. Phase One is the RFQ (Request for Qualification) phase, and the Phase Two RFP includes a program for design and other project specific requirements, which requires the project to be U.S. Green Building Council LEED Silver.
“Although there’s a tendency to want to immediately pull out the checklist to determine how to achieve these points, our team took an entirely different approach,” explained McLaughlin. “Our team believed that rather than focus on sustainability as a checklist of items, our team decided to integrate sustainable items into the design based on if they were the right items for the system. After we completed our analysis and design approach, only then did we go back and benchmark our solution to the USGBC scorecard to determine what sustainability level the project achieved. As a result of doing the right things, our project exceeded the minimum LEED Silver requirements and will achieve a LEED Gold certification.”
According to McLaughlin, design-build lets the team analyze and evaluate both engineering and construction solutions to make the project a success for everyone — including the owner and operators. “With design-build you have all the players both in design, engineering and construction at the table,” said McLaughlin. “When you get all those players in the same room at the same time and you are starting a project from a blank piece of paper, you can optimize technical solutions and construction solutions.
“Through discussions engineering might have a great idea for the mechanical system and construction experts can look at it and say if you designed it a certain way it will make it easier to install. It’s getting combined knowledge to provide a brilliant technical solution and a brilliant construction solution, so then you have the best of both worlds, something with excellent performance, which is easy to install and is a low-cost solution.”
McLaughlin admits that, in general, it can be a challenge to have engineering and construction work together, but at Southland it not challenging at all.
“This is one of the great things about Southland,” explained McLaughlin. “Our engineering and construction folks internally have spent many years together, so the communication goes very smoothly, however, it can be a challenge when different companies try to do this.”
The project is also being designed using Integrated Building Systems (IBS), which includes the use of interstitial space, which is essentially a reduced height secondary floor located above (in between) each occupied floor for the sole purpose of distributing mechanical, plumbing and electrical utilities.
“This is a key feature to a world-class hospital that allows ongoing maintenance, repairs and renovations to the utilities to occur without disrupting the patient care activities below — a significant benefit to the patients and the hospital staff,” said McLaughlin. “Now this feature does add additional cost to the hospital, however, our team was able to optimize its use for this hospital and provide this feature within the funding limitations of the project. Our team considers the design to be the “next generation” in IBS design projects.”
Candace Roulo
Candace Roulo, senior editor of CONTRACTOR and graduate of Michigan State University’s College of Communication Arts & Sciences, has 15 years of industry experience in the media and construction industries. She covers a variety of mechanical contracting topics, from sustainable construction practices and policy issues affecting contractors to continuing education for industry professionals and the best business practices that contractors can implement to run successful businesses.


