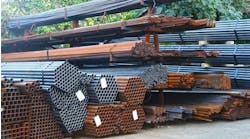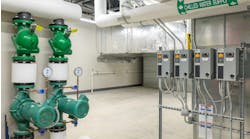Latest from Home
Sponsored
BETHESDA, MD. — Southland Industries provided design-build HVAC and plumbing services for the new Walter Reed National Military Medical Center here, including new work on Building A and Building B, upgrades and expansion of the Central Utility Plant, and ongoing renovation of 11 buildings on campus.
The HVAC system incorporates cutting-edge technology, such as an enthalpy heat recovery wheel to transfer energy between exhaust and incoming outside air and energy-efficient water-cooled centrifugal chillers. The project, procured as a design-build competition, calls for the new, 345-bed medical center to have the full range of intensive and complex specialty and subspecialty medical services, including specialized facilities for the most seriously war injured.
The new facilities — Building A, a medical office building, and Building B, a hospital addition — were completed in October 2010, and renovations for the other buildings are scheduled to be completed in early 2012.
“It was a true design build approach on the engineering systems in which we were able to use our innovation to come up with systems that resulted in a superior environment with 100% outside air that helps with infection control,” said Curt Eisenhower, the project’s principal engineer at Southland Industries. “On the same token we were able to do this in an energy efficient manner, exceeding the energy goals, with heat recovery wheels and heat recovery chillers. The contract goal was LEED Silver, but we are on target to achieve LEED Gold, and the energy savings reductions of the mechanical systems were the primary contributor to that.”
Building A and Building B utilize Thermotech enthalpy wheels, and a new laboratory AHU in the existing Building 10 also uses an enthalpy heat recovery wheel. The buildings are also equipped with heat recovery style chillers manufactured by MultiStack. Building A has five 50-ton modules and Bldg B has four 50-ton modules to supplement the central plant load and at the same time pre-heat the domestic water loop by using the heat off the chiller compressors.
In addition to the heat recovery applications, existing operating rooms are being renovated with active desiccant systems, allowing the ORs to be maintained at cool and dry conditions.
“The enthalpy wheels were selected to support our approach of delivering 100% outside air to the buildings,” said Tim Michael, project executive at Southland Industries. “There is no return system. The building’s “return” and exhaust systems are drawn through the enthalpy wheels in the basement of each building. The heat recovery wheels are 16 feet in diameter.”
According to Michael, Southland Industries performed extensive research into the wheel manufacturers and felt most comfortable with the Thermotech wheels selected. The balance of the HVAC equipment was selected in support of the overall energy goals.
Central utility plant
Southland Industries upgraded the Central Utility Plant, adding a 60,000-lb/hr high-pressure steam boiler to the existing campus central plant. Southland also modified and added one new deaerator tank to support the added boiler capacity and replaced the aging existing deaerator tank serving the existing boilers.
New steam lines, approximately 3,500-ft., from the campus plant to the new buildings were run through crawl spaces, tunnels and direct bury ditches. Other upgrades included modifying the piping, adding controls and adding fuel oil capacity to the campus plant to satisfy the requirements of the renovated spaces, requiring critical power and infrastructure. Southland also built a new 3,000 ton chilled water/condenser water plant to serve Building’s A and B.
The buildings are connected via underground chilled water piping . The centrifugal chillers were furnished by York and the cooling towers by EVAPCO.
Air, humidity requirements
Since this is a military hospital, special attention was given to the indoor air quality, ensuring it is always optimal for the hospital. Building B includes MERV 14 filtartion system and HEPA filtration; where as Building A includes MERV 14 filtration only. Outside air is drawn into Building A through a light well (far away from any potentially harmful exhaust or other pollution generating sources) and thru architectural louvers at the basement level.
According to Michael, since Building B is an addition to the existing hospital, HEPA filtration was required in all air handling units, but since Building A is classified as business use HEPA filtration was not required. There is also a humidity requirement based on the Unified Facilities Criteria. In a hospital, humidity needs to be maintained at 30% relative humidity during the winter.
“You have to have humidity in the building and since it’s the health care environment you have to be more sensitive to it, making sure it won’t hurt occupants,” explained Eisenhower. “That’s why we chose a heat exchanger system and a steam to steam system for cleaner humidification in the buildings.”
Saving energy
When asked how much energy the HVAC systems are supposed to conserve overall, Michael told CONTRACTOR that there were several energy reduction goals in the project to achieve LEED Silver certification and comply with all current energy codes and reduce energy in accordance with the Energy Policy Act of 2005.
“The energy reduction estimate methodology varies with each of these program requirements,” said Michael. “For LEED, the energy model showed an estimated cost reduction of 28% compared to the ASHRAE 90.1-2004 baseline building. For the Energy Policy Act compliance, the model indicated an energy consumption reduction of 32% versus the ASHRAE baseline facility.”
A life cycle cost analysis was done comparing a traditional re-circulating VAV system to the installed system, and the analysis results indicated significant 25-year savings for the 100% outside air system using enthalpy wheels. The life cycle cost analysis was developed in accordance with Title 10 Code of Federal Regulations.
Plumbing
Low-flow plumbing fixtures and dual-flush toilets by Kohler are being utilized to conserve water, along with a storm water management system that is reducing runoff by 25%.
Scrub sinks by Crane are being utilized in appropriate rooms, but they are not low-flow due to water pressure requirements.
There is also a copper-silver Ionization filtration system used on Building B’s domestic water system to prevent Legionella and other pathogens. Also, due to infection control, digital master mixing valves, which gives the owner the flexibility to increase or decrease the domestic hot water as necessary and to perform hot water purges of the system based on the Infection Control Officers determination, are being utilized. This can also give an hourly/daily read out of the temperatures entering and leaving the mixing valve.
Project challenges
When asked if there were any challenges on the new construction or renovation portion of the project, Michael told CONTRACTOR that working in and around an existing and active hospital and to do no harm to the patients or employees of the campus while constructing close to 1,000,000-sq.ft of new space and renovating close to 500,000-sq.ft. of existing space was challenging.
“Of specific note is the renovation of the operating rooms in Building 9,” said Michael. “The phasing is such that several of the ORs must remain operational and in use while we work (on the other side of the wall) to renovate and upgrade the adjacent ORs. The entire team spent close to two years studying and planning the renovation, discussing and developing the departmental adjacencies and the effect of the renovation on the infrastructure supporting the spaces. Through this effort, the team was able to develop detailed work plans to isolate the pockets of renovation that were adjacent to or surrounded by occupied spaces.
“Seven of the 20 operating rooms need to be fully functional at one time. Dust control, noise control, infrastructure, making sure you don’t affect HVAC, plumbing, electric, etc. all play a apart in planning for renovation. If any of these go bad it is a difference between life and death.”
Related Articles:
Medical center cuts energy costs by 32% via cogen units
Related Articles:
Hospital conserves energy by 27% with heat recovery chiller system
Candace Roulo
Candace Roulo, senior editor of CONTRACTOR and graduate of Michigan State University’s College of Communication Arts & Sciences, has 15 years of industry experience in the media and construction industries. She covers a variety of mechanical contracting topics, from sustainable construction practices and policy issues affecting contractors to continuing education for industry professionals and the best business practices that contractors can implement to run successful businesses.


