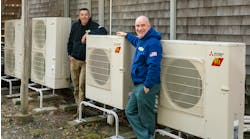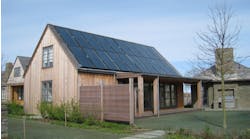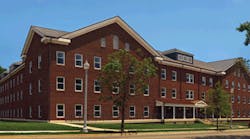Latest from Solar
Heat Pumps Get Us to Net Zero
Sponsored
FORT MYER, VA. — The new 83,750-sq.ft. military barracks, Joint Base Myer-Henderson Hall, located here, and adjacent to Arlington National Park, opened in July and represents a model of energy efficiency. Energy use at this facility is being reduced by 30% as compared to similar barracks built recently.
The three-story barracks Building 421 will accommodate 216 U.S. military personnel in 108 shared two-person dwelling suites. The barracks use a variety of energy-efficient technologies to reduce the use of fossil fuels and the production of greenhouse gases.
The building is aiming for U.S. Green Building Council LEED Silver certification, and is the product of a successful design-build venture of The Architectural Team, Chelsea, Mass., and Boston’s Suffolk Construction. The project was awarded under the only MATOC — Multiple Award Task Order Contract — earned by a New England-based design-build team.
Related Articles:
Federal buildings to achieve zero-net energy by 2030
Related Articles:
EMCOR Group Subsidiary Awarded Contract for Installation at Volar Army barracks
The firm was required to produce the design using Building Information Modeling (BIM) software for the entire design process, thereby reducing delays in construction, minimizing unforeseen costs, and contributing to a national database of building prototypes and components.
According to Philip R. Renzi, senior project manager at The Architectural Team, the design team engaged in several week long “BIM Pit” design sessions where key staff was responsible for completing design development and construction document phases.
“Using BIM provided the contractor and the design team with valuable information to efficiently organize the architectural design and integrate the systems,” said Renzi. “Utilizing BIM helped the design team to avoid potential conflicts between systems, and between the systems and the architecture. Throughout the design development process the contractor and the major sub-contractors (plumbing, mechanical and electrical) played a key role assisting the design team and offering valuable insight. Once the design was nearly complete the BIM model was given to the HVAC contractor to fine tune and streamline system locations. Each of the major subcontractors used the BIM model to obtain accurate data to finalize material quantities and pricing. Valuable time in the field was saved as a result of the coordinated efforts of the entire team.”
Project goals included obtaining LEED Silver certification and utilizing Energy Star products, a solar domestic hot water heating system, high-efficiency condensing boilers and occupancy sensors in common areas for lighting.
The building was required to be designed in accordance with EPACT 2005 (Energy Policy Act of 2005), which requires that buildings (envelope, HVAC systems, service water heating, power, and lighting systems) be designed to achieve energy consumption that is at least 30% below the consumption of a baseline building meeting the minimum requirements of ANSI/ASHRAE/IESNA Standard 90.1-2004.
The benefit is that less gas is used to heat the domestic water, according to Renzi. According to James Conery, senior associate at WSP ▪ FLACK + KURTZ, the project’s mechanical, electrical, plumbing, fire protection and tele/data engineering firm, 30% of the domestic water load is being heated by an EagleSun Collector AE-40 Solar Thermal System. Efficient condensing gas-fired water heaters are also being used to heat water.
“Its capacity is sufficient, ease of maintenance, and ease of installation,” said Conery. “Also, the government required to have 30% of the domestic hot water load by solar.”
The project also had goals to meet the LEED requirements for water efficiency, specifically to reduce water consumption by a minimum of 30% below the baseline consumption as outlined by the LEED 2.2 requirements.
To meet this goal, low-flow plumbing fixtures and toilets were installed and low-water-use landscaping is being utilized. The HVAC system consists of a four-pipe fan coil unit system with 100% OA air handling units, utilizing heat recovery wheels; 98% high-efficiency condensing boilers with a primary and secondary loop that utilizes variable frequency drives on the supply pumps; and chilled water pumps that are constant volume and receive chilled water from the central plant located on campus.
According to the energy model done in eQUEST v3.64, the building is 19.9% more efficient by cost than ASHRAE 90.1-2004 Appendix G, said Conery.
When asked what type of indoor air quality project requirements needed to be met for this project, Conery told CONTRACTOR that it was necessary to meet ASHRAE 62.1-2007 requirements for minimum outside air ventilation to the building for the occupants.
“However, the project achieved additional points for the installation of 100% OA air handling units utilizing heat recovery wheels for the common areas and natural ventilation for the dwelling units (operable windows),” said Conery.
Conery told CONTRACTOR that overall the major challenges were cost and schedule, since they had to stay within the construction budget, and at the same time meet the energy conservation goals of the Army.
Other features of this building that help reduce energy and/or water consumption include designing the attic insulation to achieve an R-value of 50 opposed to the baseline building code requirement of R-30, and designing the exterior wall systems to achieve an R-value of 20 in lieu of R-13. The window systems were designed to achieve thermal transmittance of U-0.45 in lieu of U-0.57, and a SHGC (solar heat gain coefficient) of 0.31 instead of 0.39.
Candace Roulo
Candace Roulo, senior editor of CONTRACTOR and graduate of Michigan State University’s College of Communication Arts & Sciences, has 15 years of industry experience in the media and construction industries. She covers a variety of mechanical contracting topics, from sustainable construction practices and policy issues affecting contractors to continuing education for industry professionals and the best business practices that contractors can implement to run successful businesses.


