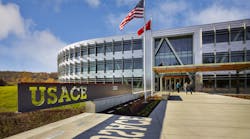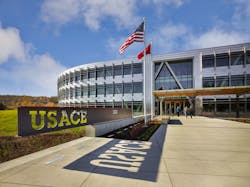Latest from Geothermal
Enertech Global Announces Brand Consolidation
Sponsored
SEATTLE — The Federal Center South building here is trying to be one of a kind. It is anticipated to be in the top 1% of U.S. buildings for energy performance and become the region’s most energy-efficient air-conditioned building. The 209,000-sq.ft. building — with 180,000-sq.ft. of office and conference space — is on track to earn an Energy Star score of 100. Lofty goals indeed.
Occupied by the U.S Army Corps of Engineers and owned by the U.S. General Services Administration, the $72 million redevelopment project — completed in October 2012 — transforms a 1940s warehouse site into an a sustainable 21st century workplace. The design solution, “the Oxbow,” respects the historic context of the site, including the natural oxbows past and present that characterize the Duwamish Waterway and adjacent historic warehouse designed by renowned architect Albert Kahn. The projected cost of the three-story building is estimated at $72 million, and was funded with the help of the American Reinvestment and Recovery Act (ARRA).
The ‘oxbow” effect
Based on energy modeling, the team, which consists of general contractor Sellen Construction, design architect ZGF Architects LLP, mechanical engineers WSP Flack + Kurtz and mechanical contractor University Mechanical, predicts that target energy usage for all utilities is 28,200 Btu/Gsf/year, which is 40% below ASHRAE 90.1-2007's energy-performance benchmark. To put it in perspective, the estimated energy use index (EUI) of 20.3 kbtu/sq.ft./year for Federal Center South is miniscule in comparison to the average Pacific Northwest office building’s EUI 106 number.
But how do the objectives and projected energy targets become reality? The aggressive energy performance and sustainability goals for the building are met through integrated systems performance. The mechanical systems are designed to maximize energy efficiency and occupant comfort.
The oxbow systems, for example, are a major contributor to the sustainability of the project. The oxbow includes chilled sails, hot water radiators, and a decoupled ventilation system delivered through a raised floor. Ventilation air is delivered back through vertical shafts for underfloor cooling.
“The mechanical system in the oxbow is really about the chilled sails by Barcol-Air Ltd, Oxford, Conn.,” said David Malone, P.E., Federal Center South’s Integrated Project Coordinator, University Mechanical Contractors. “The ‘Radiant Wave’ product from Barcol-Air was custom-made for this project. The sails provide an extremely efficient means of cooling the space that blends both radiant cooling with convective cooling.”
Geo heating and cooling
Geothermal energy wells extend 150-ft. below ground and loop water for cooling and heating. The innovative use of phase change material (PCM) provides significant energy savings, and the project is one of the first in the region to combine the use of geothermal heating and cooling systems with structural piles with integral hydronic loops for efficient conditioning. The project has approximately 160 geothermal piles, which are used in conjunction with the entire hydronic system to optimize energy performance.
“The geo-piles are ‘thermal batteries’ that work on an annual basis for storing and reusing heat,” said Malone.
The geothermal system consisted of HDPE piping in the piles and standard base-mounted pumps.
Also unique to the project is the hydronic system that heats and cools Federal Center South. Five piping systems: chilled water, chilled beam water, condenser water, heating water, and geothermal water, act as one system and are interconnected to maximize efficiency and create as many opportunities to recycle energy as possible.
“The geothermal system and the PCM Tank are central parts of the energy reclaim system for Fed Center,” says Malone.
The building uses an overhead, water-based chilled-beam system for cooling. It also has a phase-change thermal storage tank — similar to ice storage — coupled with a ground-loop heat exchanger to capture and reuse otherwise wasted thermal energy. Thermal storage stores cold-energy for future use in the chilled beams to cool the office space. Conversely, there are certain select areas of the building that have radiant slabs for heating purposes. In addition, rooftop air handlers use heat recovery on exhaust air to tamper incoming ventilation air.
Water capture
An aggressive water conservation strategy includes rainwater harvesting, eliminating the need for potable water for toilet flushing and reducing the water required for irrigation on site. The rainwater reuse system will capture water from the roof and store it in a 25,000-gal. cistern for use for toilets, irrigation and landscaping, a rooftop cooling tower, and water features in the atrium. The rainwater harvesting system consists of a concrete storage tank with baffles to separate debris, an ozone treatment skid by Water Control, Ramsey, Minn., and a pumping skid by FlowTherm Systems, Hayward, Calif. The rainwater system collects rain from the oxbow and meeting center roofs and uses the reclaimed water for irrigation and toilet flushing. The reclaimed water also is used in the atrium for a water feature at certain times of the year.
Federal Center South shoots for LEED Platinum
The Federal Center South building, which is anticipating LEED Gold certification, is actually targeting LEED Platinum.
Here is a list of sustainable attributes:
- Thermal storage tanks with phase change materials that takes advantage of free cooling to store energy for future use.
- Geothermal heating and cooling loops integrated into structural piles (one of the first projects in the region to combine both systems).
- Shading devices to reduce heat gain and lower the required cooling.
- Ventilation air provided by four rooftop air handling units with heat recovery and distributed via an underfloor air delivery system.
- Supplemental heating provided at the perimeter zones using hydronic radiant system.
- Cooling primarily provided using overhead passive chilled sails with a portion of the cooling provided from the ventilation air through the raised floor plenum.
- 100% outside air continuously delivered to the occupied space to provide improved indoor air quality.
- Rain gardens to treat and infiltrate all stormwater on-site.
- Maximum efficiency WaterSense fixtures utilized throughout the building.



