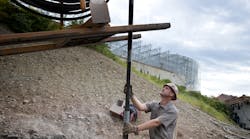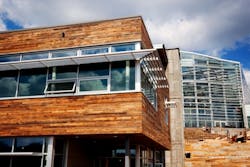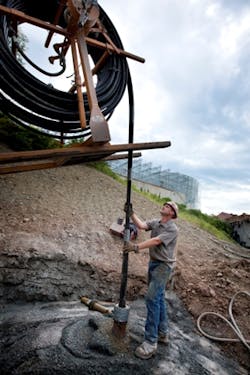Latest from Geothermal
Sponsored
Net-zero energy, net-zero water make Phipps Conservatory one of a kind
PITTSBURGH — Pittsburgh's Phipps Conservatory and Botanical Gardens opened its new Center for Sustainable Landscapes (CSL) building this summer. As the centerpiece of a $23.5 million expansion project at the 119-year-old non-profit conservatory, the 24,350-sq.ft. building will be the largest in operation pursuing Living Building status in the U.S., along with U.S. Green Building Council LEED Platinum certification and Sustainable Sites Initiative certification.
The Center for Sustainable Landscapes. Photo: Denmarsh Photography Inc.
The building houses administration offices, a classroom and exhibit space, and generates a net surplus of energy from renewable sources. Some of the systems in use include photovoltaics, a wind turbine and geothermal heating and cooling, among others. There will be a minimal amount of potable water used, and sanitary and storm water will be treated and recycled through an engineered lagoon system, rainwater capture and green roof.
Two Pittsburgh firms, The Design Alliance Architects and CJL Engineering, spearheaded the facility's net-zero energy strategy, and based on the Living Building Challenge (LBC) prerequisites for the building, it was decided to go with an all electric system.
“Part of the Living Building Challenge is no combustion,” said Richard V. Piacentini, Phipps' executive director. “So this limits you to figure out how you are going to make energy and heat the building.”
According to Alan Traugott, principal at CJL Engineering, the team first considered using microturbines, which generate electricity and recoverable waste heat, and can run on renewable fuels. The electric power would serve building lights, fans, pumps, elevator, office equipment, and the heat would be used for heating, cooling, and domestic hot water. However, the microturbine is combustion-based technology, so it was decided to utilize an all-electric building systems approach, which features the Berner Tricoil roof top energy recovery HVAC unit with geothermal capability. A photovoltaic solar power system and wind turbine generate renewable power, which offsets utility power used to operate the building, and meets the net-zero LBC requirement. In addition, a robust envelope with high performance glazing was created.
“The TDA architectural team created a very good envelope with passive solar shading, a lot of daylight, and high performance insulation to reduce the heating and cooling loads and minimize electric usage for lighting,” said Traugott. “And the high performance rooftop unit is combined with an underfloor air delivery system, which results in a low energy HVAC system with high indoor air quality. This integrated approach helps to get the overall energy footprint down.”
The majority of the renewable power is generated by the 125-kW solar PV system panels, which are located on the roof of an adjacent facilities building along with some ground mounted panels; there is a smaller array on the special events hall building, providing ideal near-southern orientation for solar PV.
According to Traugott, Pittsburgh is not a perfect location for wind power generation, yet a double helix vertical turbine is being used to demonstrate the technology.
“It’s generating some power, but not as consistently as solar, because of the intermittent profile of wind in Pittsburgh, especially during the summer” said Traugott. “It does better in winter, since it’s typically windier in the winter months and it can also produce power at night.”
Geothermal system
Western Pennsylvania Geothermal Heating & Cooling, Saxonburg, Pa., installed the geothermal system comprised of 14 wells, each 510-ft. deep.
“We had to coordinate installing the loops to the mechanical room with the other site work and it went in three stages rather than one,” said Darwin Burtner, president of Western Pennsylvania Geothermal. “Total pipe installed is 14,000-ft. of 1¼-in. vertical loop PEX piping.”
Geothermal well installation. Photo: Denmarsh Photography Inc.
Two Xylem Series 1510 centrifugal pumps transfer the geothermal water to and from the loops to the Berner Tricoil rooftop energy recovery system, located on the roof. Sensible Equipment, Orlando, Fla., owns the patent for the Tricoil design and Berner Intl. Corp. recruited OEM suppliers offering sustainable product options, all of which Berner coordinated and assembled into the Tricoil HVAC system. Variable frequency drive control on the pumps is via ABB drives. All of the suction diffusers and triple duty valves are by Bell & Gossett as well as the expansion tank and air separator.
According to Paul Parise, project manager at SSM Industries Inc., the project’s mechanical contractor, the geothermal installation was fairly straightforward.
“The pumping system itself would be similar to a typical heating hot water supply and return system in a conventional building with the only difference being that the temperature input to the heat transfer medium would be via a geothermal source,” said Parise.
Energy recovery system
The backbone of the HVAC system, which was installed by SSM Industries, is the 12,000-CFM Berner Tricoil rooftop energy recovery system, which includes enthalpy wheel dehumidification and mechanical dehumidification through a patented recuperative loop that pre-cools and reheats outside air. The rooftop unit has an economizer cycle that provides "free cooling," using outside air when ambient temperatures are cooler and drier than indoor temperatures, without mechanical refrigeration. MERV13 air filters remove dust, pollen, allergens, and microbes from the airstream, and UV lighting reduces the possibility of microbial growth on the coils and in condensate pans.
“The Berner Tricoil unit has an enthalpy [desiccant] wheel that uses cool dry building exhaust air to remove moisture from incoming hot muggy outside air and lightens the latent load on the cooling coils,” explained Traugott. “Then some of the sensible heat in the warm outside air is picked up in the first of the three coils, a pre-cooling coil, which further reduces the outside air cooling load. Next, the outside air is mixed with return air from the space, which then goes through the refrigerant cooling coil to produce cold and very dry conditioned supply air. The heat captured from the air by the cooling coil refrigerant is then rejected to the geothermal wells, which is ultimately stored in the ground to use for heating in the following winter.
“However, with underfloor air systems, you can’t blow cold air on the occupant’s ankles, it would quickly become uncomfortable, so you have to raise the supply air temperature,” added Traugott. “In a typical HVAC system, if you raise the supply air temperature, you let in too much moisture, which can cause air quality and comfort issues.”
This is where the third coil comes in. “The neat trick in the Berner Tricoil unit is that the heat picked up by the pre-cooling coil is then transferred to a reheat coil located just downstream of the main cooling coil,” explained Traugott. “So, the cold dry supply air is warmed up a bit for comfort, but stays nice and dry, and it doesn’t use any energy to reheat in the process.” The coolness picked up by the reheat coil is then transferred back to the pre-cooling coil to restart the sequence.
According to Parise, the main challenge of installing the Tricoil system was the rigging to set the unit.
“When we began conversations with Berner about how we were to rig the unit, they provided a drawing showing 14 eyelets welded to the unit: five on each side and two at the front and the back of the unit,” explained Parise. “The way the unit was designed with respect to its structure, each of these eyelets had to be used otherwise the unit would collapse or distort while being lifted. When we began sketching and designing our rigging, we realized that it would not be possible to lift the unit utilizing all of the eyelets, some of our wire rope angles were into the safety factor and others could possibly rub against the casing of the unit during the lift.
“Once this was discussed with Berner, they allowed us to lift the unit, using the five eyelets on each side, however the exterior panels of the unit would have to be shipped loose and installed in the field,” added Parise. “So we ended up installing the unit without the panels on it and once we had the unit on the roof, we assisted Berner in installing the exterior panels. After the unit was set, we simply connected the supply and return piping to the unit which was very straightforward.”
SSM Industries Inc. also installed all piping, pumps, ancillary equipment, duct systems and terminal devices for the HVAC system, and all the underground plumbing and aboveground plumbing within the building.
“The plumbing system in this particular building was unique in that rainwater was harvested and run through two UV filters and was converted into irrigation water,” said Parise.
Water conservation
Rainwater is being collected in a variety of different ways. For most of the site it drains into a lagoon, capturing the water to be used for irrigation. The excess water from the lagoon flows into underground raintanks, holding a total of 80,000-gal.
Civil and Environmental Consultants, also located in Pittsburgh, designed the rainwater catchment system. The 80,000-gal. of water collected will be sent back up to another cistern on the site to water plants in the conservatory. For the sanitary system, initially rainwater is being collected in a 1,700-gal. cistern to flush the toilets, after that sanitary water is cleaned on site and stored in another 1,700-gal. cistern where it is reused to flush the toilets all over again.
“This water goes to a settling tank, then it goes to a constructive wetland where we use plants to clean the water, then it goes to a sand filter, and then sent up to a the cistern where it is circulated past a UV sterilizer to make sure there are no pathogens before it gets sent to flush the toilets,” explained Piacentini.
Piacentini also noted that regarding the sanitary water, there is a chance that there will be more water than what is recycled.
“Some excess sanitary water will be taken and run through a solar distiller, and that distilled water will be used to water rare orchids,” said Piacentini. “The idea behind net-zero water is no water leaves the site. It took a lot of working with regulatory agencies to do net-zero water.”
Within the building all low-flow plumbing fixtures are being used, such as low-flow toilets, using 1.5 gallons of water per flush; waterless urinals in the men's restroom; and automatic sensor faucets.
Future systems
For the hydronic radiant heating on the first, second and third floors of the atrium, PEX tubing was installed in the concrete slab in select locations for future use. Currently it is not connected to the geothermal system. And at the moment, Traugott is researching solar thermal systems to generate enough hot water BTUs that might also be stored in separate geothermal wells and serve as the heating source for the atrium radiant floor.
“We are figuring out how much solar hot water we’d need to generate all spring, summer, and fall and how many wells we’d need to store the heat to meet the atrium winter heating loads,” explained Traugott.
To sum up this project, Parise believes that LEED is here to stay, and it has measurable benefits to the end-users.
“We don't see LEED Platinum buildings on every construction project we build and it is in its own right a substantial accomplishment,” said Parise. “To add the Living Building Challenge and Sustainable Sites to LEED Platinum, this building really is the pinnacle of sustainable design. Looking back on the project, I can definitely say that pushing the envelope of sustainable design is certainly not easy, however it is most certainly necessary and essential so that the building process may progress.”
Candace Roulo
Candace Roulo, senior editor of CONTRACTOR and graduate of Michigan State University’s College of Communication Arts & Sciences, has 15 years of industry experience in the media and construction industries. She covers a variety of mechanical contracting topics, from sustainable construction practices and policy issues affecting contractors to continuing education for industry professionals and the best business practices that contractors can implement to run successful businesses.




