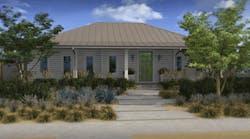Latest from Green
Sloan Achieves WAVE Program Reverification
Sponsored
SONOMA, CALIF. — When Cathy O’Neill decided to renovate her home, she knew she wanted to live in a passive house. Now her home is the first passive house retrofit in the United States, and the first passive house in California to be certified by the Passive House Institute of the U.S. (PHIUS).
The original home had one of the first radiant heated floors built in 1962, along with additional electric baseboard heaters; the slab was not insulated and there was no ventilation system in the house. Now an UltimateAir energy recovery ventilator is being utilized, along with a small Mitsubishi heat pump, which is the house’s supplemental HVAC system.
Minimal HVAC system
According to Katrin Klingenberg, executive director of the PHIUS, HVAC systems can be minimized in passive houses since these houses employ the strategy of minimizing losses and maximizing gains through super insulation, air tightness, high performance doors and windows, and ventilation with highly-efficient heat recovery.
The UltimateAir Recoupaerator energy recovery ventilator is an American product that is just as efficient as its European version, and the Mitsubishi heat pump was picked as the supplemental HVAC system because it was the smallest unit on the market in the U.S., according to Rick Milburn, owner of Solar Knights Construction, Napa, Calif., and one of the first U.S. builders to be certified as a passive house consultant.
“We only need 30% of its capacity for heating, and it won’t run much for the cooling at all,” explained Milburn. “It looks like this will operate maybe a week and a half out of an entire year.
According to Rob Moyer, owner of Accell Heating and Air, Napa, Calif., who installed the HVAC equipment in the O’Neill house, installing the ducts, energy recovery ventilator and heat pump took about two weeks even though less mechanical equipment is installed in passive houses when compared to conventional houses. There is one duct run in each room, and return air runs in every wet location — the bathroom, laundry room and kitchen.
“Since the house is a big horseshoe shape there was a lot of pipe,” said Moyer. “It was more intricate running the duct runs in the shape of a horseshoe. Usually passive houses are big square boxes. Because of the shape of the house, I had to be really careful about running duct runs. I had to smooth out all elbows, all the hard pipe, to the keep static pressure down.
“A regular passive house would take three or four days, but this house took longer,” added Moyer. “The ERV was put in the mechanical room, so I had to build custom elbows and all kinds of things for it. The duct work was all hung from the attic.”
Passive House standard
Milburn told CONTRACTOR that retrofits are always harder than building new. (He has never built another passive house, this is his first.)
“I will say that this is the hardest house I have ever built, but everything from here on out will be easy,” said Milburn. “In the climate that I work in, there is no reason that all new construction shouldn’t be built to the Passive House standard. It’s just not that hard.”
Milburn used the Passive House Planning Package (PHPP), a modeling software program designed specifically for designing passive houses. It is climate-specific and allows critical decisions to be made during schematic design, regarding the form of a house; the size, location and type of windows; and the amount of insulation to put in the floors, walls and roof.
“Our issues here are power and water,” said Milburn. “A passive house addresses the power issue. So if we have a reduction of power consumption by 10 times on site, all of the sudden issues like brownouts go away and the houses are healthier. The truth of the matter is passive houses are probably the simplest way to build a sustainable building in a cost effective manner.
"We're ecstatic to have done the first passive house in California and the first retrofit passive house project in the United States,” said Milburn. “These homes are truly the future of energy-efficient building. In fact, on the coldest day of the year, they can be powered with the same amount of energy it takes to run a hair dryer. This is a tremendous milestone in the American Passive House movement."
"Like Rick, I feel strongly that passive design is the future of sustainable home design, so I wanted to incorporate these principles into my remodel," said O'Neill. "This house is highly energy efficient, and it is also aesthetically pleasing. It is an heirloom that I will pass down to the next generation."
Lawrence Berkley National Laboratory, a member of the national laboratory system supported by the U.S. Department of Energy’s Office of Science, is monitoring the O’Neill house, and the Department of Energy is also monitoring the house as a prototype under the Building America Program.
According to Milburn, it is important to monitor the house, so it is proven that retrofitting a home into a passive house works.
“We are not asking you to accept something that’s a shot in the dark,” said Milburn.
According Klingenberg, retrofitting regular homes into passive homes will likely become an interest to more homeowners.
“All existing homes should be retrofitted this way,” said Klingenberg. “From a homeowner’s perspective — utility costs will only rise, but also from a non-financial perspective, passive houses are the most comfortable homes with the best indoor air quality, therefore the most healthy.
Candace Roulo
Candace Roulo, senior editor of CONTRACTOR and graduate of Michigan State University’s College of Communication Arts & Sciences, has 15 years of industry experience in the media and construction industries. She covers a variety of mechanical contracting topics, from sustainable construction practices and policy issues affecting contractors to continuing education for industry professionals and the best business practices that contractors can implement to run successful businesses.


