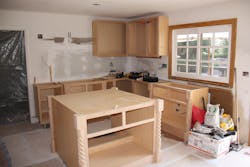Anatomy of a Kitchen Remodel Permit
From the PermitFlow Team
Permits can have a significant impact on your project schedule, so it’s important to get them right the first time. Understanding what’s needed to prepare for a smooth permit application can make all the difference when it comes to your client relationship and a successful remodel.
There are a few key aspects of a kitchen remodel that will determine the complexity of the permitting process ahead. Here are a few simple ways to anticipate what you might need to prepare for your permit submission regardless of which building department you’re working with.
Base Case: The Simple Remodel
Often referred to as “Remove and Replace”, this is the easiest and fastest type of project to get a permit for. Your client can achieve a significant aesthetic overhaul with this type of renovation while you can benefit from the ease of permitting simplicity. From a permit perspective, these projects are as simple as it gets.
The kitchen remodel can replace every plumbing and electric fixture, cabinet, or appliance, and is still considered remove and replace as long as there is no relocation or movement of the fixtures and work is limited to the interior of the building. While it’s considered best practice to submit plans with any project, in larger cities like San Francisco, these projects might not even require a floor plan. These projects usually fall into the “Over the Counter” category, meaning that you can often get a same day permit issued and only need to deal with one desk at the building department.
If a short remodel timeline is important to your client, make sure you confine the scope of your project to interior changes with no modifications to plumbing fixture location or type to ensure the project is still classified as Remove and Replace.
Structural Changes
Changes to wall location require some attention when it comes to submitting your permit and are important to call out. Prior to starting your permit application, verify whether the wall that you are impacting is structural or not. A structural wall bears weight and supports the structural integrity of the building. Typically the default assumption is that a wall is structural. Given this, if the wall is not structural, we recommend providing some supporting evidence or note in your drawings to make this clear.
If the impacted wall is structural, it is important to include structural calculations from a licensed structural engineer and clearly label where the work is taking place in your submitted plans. Note that many building departments will not accept a digital signature or stamp, so any calculations usually need to be wet sealed by the engineer. This can be a mistake that gets your permit rejected at the door.
While structural changes do increase the complexity of your project, clearly outlining the work done in the plans and providing supporting documentation will help reviewers approve your project faster and without issue.
Plumbing, HVAC, and Electrical Fixtures
These items are often accessory to larger aspects of your kitchen remodel, but if any fixtures are being relocated it is important to outline the changes on your plans and application. If you are adding or relocating any plumbing fixtures it will be important to highlight their locations on your plans, as well as be prepared to provide additional information on the household water use impact of the changes.
Changes to HVAC ducts and electrical fixtures often do not require much attention, but if you are adding a significant amount of new fixtures it will be important to show the load impact on the household electrical demand. Providing context to these changes when you need to can go a long way with reviewers.
Window or Door Replacement
Adding a window or door replacement to your project will often cross the exterior wall threshold that many building departments consider when evaluating your project. It can add additional departmental reviews to your project such as zoning and fire department, so it is important to label your work clearly to communicate the scope. If you are changing the dimensions of the opening it will be important to check local building codes and egress regulations.
When it comes to window or door modifications it is important to note whether your work will face the side or the street. Street facing modifications can be subject to material restrictions and aesthetic impacts as dictated by the neighborhood zoning. When making side window or door replacements it is important to call it out as such in the scope description and in your plans.
Exterior modifications often trigger the need to show a waste management plan for your project, so before submitting your application, take the time to explore your municipality’s waste management regulations for residential alterations.
General Best Practices
Each building department has their own process and intricacies when it comes to permitting. It can be difficult to navigate new municipality requirements and codes when it comes to permitting. When working in a new jurisdiction, you can avoid permitting delays by familiarizing yourself with the building department website and reviewing your project’s requirements with a permit technician.
Using local permit expeditors or permitting software can save you a significant amount of time researching and preparing your application. Software like PermitFlow will take care of all the permit research and preparation to save you hours of time and shorten review cycles using their local expertise.
Ultimately, when it comes to preparing your kitchen remodel application it’s important to clearly outline your scope in your description and plans. Calling out key aspects of the project like structural wall modifications or plumbing fixture additions help permit reviewers quickly classify your project and enable faster review times, getting you to construction smoothly and on schedule.
PermitFlow helps general contractors and developers master the construction permitting process. PermitFlow's technology reduces risk and cost associated with construction. Learn more at permitflow.com or by emailing [email protected].
