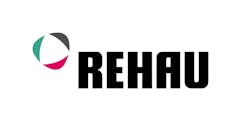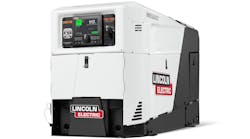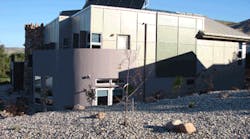SALT LAKE CITY — Bill and Mary Andolsek razed their existing home in the foothills of Utah’s Wasatch Mountains of Salt Lake City, and replaced it with a house that utilizes a myriad of energy conserving technologies. Throughout the project, Bill and Mary became quite familiar with residential home building: they learned that cost vs. sustainability always needs to be balanced and that building sustainable is all about tradeoffs.
The Andolseks and their five children are now living in the 6,700-sq.ft. home, which was completed in August 2010 and is in the process of receiving U.S. Green Building Council LEED Platinum certification.
Some of the decisions the couple had to face when building their new home was to choose a solar system or an always-dreamed-of induction stove (the wattage for the latter didn’t match with the former) and concrete radiant flooring with recycled content area rugs or exotic hardwood floors.
“But you can’t be selfish,” Mary said. “You have to think of the resources you’re using and the future. If you’re going to build big, you have to be even more responsible.”
Unique heating, cooling system
Located amongst other homes in the area, the original home had experienced water problems due to underground springs. However, the Andolseks and the project team turned the underground spring water into an advantage. French drains were constructed around the home’s basement and first floor, and a sump pump was installed to fill a 4-ft. x 18-ft. cistern, holding approximately 1,200 gallons on the lot’s northwest corner. The water from the springs is directed through the French drain to the holding tank.
“This is where a lake plate heat exchanger was inserted and piped to the Florida Heat Pump to be used to cool the home,” said Carl Pond, owner and president of Carl Pond Plumbing, and vice president of EcoEnergy Systems. “Also a waterfall feature was installed in the back yard to be used as a cooling tower to help with distribution of heat from the home and again recycled to the cistern to be used again.”
According to Pond, having a heat exchanger in a cistern is something unique.
“I did not want to use ground water directly into the equipment because of corrosion,” explained Pond. “So with the use of Aquatherm heat fusion pipe we were able to install a very clean durable sealed system to give the equipment years of trouble free operation and a no-leak guarantee.”
A separate closed loop is filled with a biodegradable 20% propylene glycol mixture and is run through the heat exchanger to the Florida Heat Pump to cool the house, and a blower helps cool the entire house. The underground water in the cistern cools the glycol mixture, which is then used within the home as a chilled water cooling system. A compressor was installed in case the glycol mixture needs to be colder.
The cistern supplies more water than the HVAC system can use, thus, overflow is stored in the 1,200-gal. underground retention pond in the backyard and is used to irrigate the property, thus conserving water. The home is also utilizing water conserving faucets, showers, and dual-flush toilets by Kohler.
Another aspect of the HVAC system is the polypropylene piping, which connects the storage tanks to the lake plate heat exchanger.
According to Pond, Aquatherm’s polypropylene piping was a natural fit for the project.
“In researching various piping options, Aquatherm’s R-value, corrosion resistance, and inert characteristics made it a perfect fit,” said Pond.
The Andolseks were also excited to incorporate a more environmentally friendly piping option into their project. The polypropylene material used in Aquatherm requires less energy for initial production, and involves none of the environmental effects associated with mining operations.
Roughly 570 lineal feet of Climatherm and 210 lineal feet of Greenpipe were installed on the job, ranging between 2-in. and ½-in. diameter, along with hundreds of fittings, unions, valves and transitions.
The fusion process is fundamental to polypropylene’s eco-friendliness.
Kris Dahlquist, master plumber and radiant heat supervisor for Carl Pond Plumbing, explained that there was a learning curve for the heat fusion welding, but they mastered it pretty quickly, and the installation process is quicker than copper.
Ventilation system
Another key aspect of the cooling system is the use of three Lifebreath Indoor Air Systems, moving stale, contaminated air from inside the house to the outdoors while drawing fresh oxygen-laden air from outside and distributing it throughout the house.
According to Pond, Lifebreath was picked because his company has used this equipment many times before and found it to be optimal for this type of application.
“The Lifebreath system is so efficient that virtually none of the warmth collected from the home is lost to the outside,” said Pond. “During summer months, the HRVs work in reverse, removing heat from the incoming air and transferring it to the outgoing air, keeping the home cool and fresh.”
Pond told CONTRACTOR that having a completely sealed HVAC system, of which was only used for the cooling application, and fresh air were the main goals when designing the system. The system was to deliver 96% of all air with little leakage.
“The combination of the cistern heat exchanger and fresh air exchangers, in addition to the other measures employed, make the HVAC cooling system one of the most energy efficient systems imaginable,” said Pond.
Solar systems
The home’s heating needs are met by five 113-sq.ft. ÖkoTech thermal solar collectors, providing the home’s domestic hot water. The solar-heated water is stored in four custom-made 250-gal. storage tanks. The system back up is a Triangle Prestige 175 boiler and one 80-gal. domestic hot water heat exchanger.
“The system was chosen for its ability to use heat through the water storage tanks and stratify the energy output from different locations on the storage tanks for optimal energy usage,” said Pond. “The solar thermal hot water system provides all the domestic hot water needs and 72.4% of all the radiant floor heating needs.”
The solar thermal system is also connected to an Uponor radiant floor heating system with ½-inch hePEX tubing. For periods without sun, the heating system uses the Triangle Solo Prestige 250 condensing boiler. Additionally, a Spirovent Microvent Scrubber is installed for air elimination.
“The heating system is very efficient,” explained Bill. “Supplemental gas usage is low, required only on two or more overcast days. Electrical usage is highest in the summer, to run the liquid chiller. Our tight envelope is helpful too.”
The home also utilizes a 2.8 kW photovoltaic system, installed by Sunlight Solar Systems, Salt Lake City, Utah, consisting of 16 175-Watt Sharp panels and Enphase M175 inverters. Both PV and solar thermal systems are mounted on a standing seam metal roof, so there are no penetrations.
Cost of sustainability?
Going green has certainly required some extra costs, but Bill claims that it is not an “apples to apples” comparison of energy efficiency vs. cost effectiveness.
“Sustainability is achievable and exotic products are not all that necessary,” said Bill. “Most local products and good engineering will suffice.”
“We’ve learned so much from this project and have had fun with it,” said Mary. “It’s almost become like a challenge to try and get more and more energy efficient.”
The Andolseks are giving tours of their home to anyone who is interested in learning about the home’s sustainable systems and products.
Some of the other sustainable products and processes used on this project include:
-Ten percent or less of the lot is sod, and the rest of the landscaping is native grasses and plants.
-The home’s carpet, made by FLOR, Inc., is a highly recyclable, low-VOC, no glue, 1/4-inch-thick material that will not hinder the dissipation of the home’s radiant floor heating system.
-Thirty tons of concrete were recycled and much of the previous flatwork was used as pavers for patios.
-Some hardwood floors were salvaged for use in the new home.
-River cobble in walls and fireplace was reused in the landscape walls.



