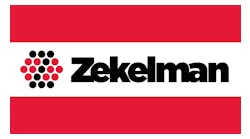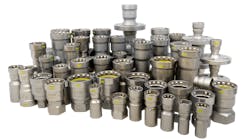BY ROBERT P. MADER of CONTRACTOR’s staff
CHICAGO — The rehab of the Palmolive Building here into luxury condominiums is a material handling nightmare, said Foreman Breck Smiley, who’s running the job for Hill Mechanical. The building is a historic landmark so a great many things could not be changed. There was no room to bring materials into the 39-story building so most pipe and fittings had to be brought up the elevators. That also prevented Hill from prefabbing as much of the job as it usually would.
Although the developers like to downplay it, the former office building also served as headquarters of Playboy Magazine for years. Hugh Hefner’s office was on the top floor. Because of its historic landmark status, the buyer who will plunk down more than $11 million for the top two floors will have to keep the dark wood paneling and decorative plaster work of the original building. While it’s attractive, the buyer will also have to live with the existing small room sizes.
“Do you remember that fireplace?” Smiley asked, standing on the west side of the top floor. Smiley recalled that fireplace from the Playboy After Dark television show. Hef would stand in front of a crackling fire in his smoking jacket, surrounded by bunnies. A grand piano was off to the right, often played by Sammy Davis Jr.
The building is being divided up condos of various sizes, from three-room units to apartments that take up an entire floor. About $800,000 will get you a starter unit and those on the north side have a lovely view of the cooling towers on top of the Drake Hotel across the street.
Smiley’s job was complicated by the fact that heating and cooling systems could not be shut down because some retail tenants refused to be bought out of their iron-clad leases. The rest of the building, meanwhile, was gutted down to its concrete-covered steel framing. Concrete was used in the days before spray-on fireproofing when the building was built in 1927.
Construction is oriented around the “10-car shaft.” The building has a series of non-working elevators, all of which are being replaced. The shaft for car No.10 became the pipe chase for all the utilities in the building. All the workers on the job figured their locations according to where they were in relation to the 10-car shaft.
Smiley brought his pipe in through a street level opening on the north side and persuaded the general contractor to build a 10-ft. high doorway in a stairwell that leads into the 10-car shaft. Smiley used a rigging device that he had perfected on another job to pull the steel risers up the shaft and then dropped them down the shaft into the subbasements.
The crew pulled 10-in. chilled water supply and returns and 8-in. hot water supply and returns up the shaft. The floors are 11-ft., 6-in. high, so Smiley ordered the pipe at 23-ft., 6-in. to try to keep all the welds about 5-ft. off the floors. If he had ordered standard 21-ft. pipe, eventually the welders would have encountered a weld in a ceiling or floor, said Smiley, a United Association Local 597 pipefitter who has worked for Hill Mechanical for 20 years.
Carrier R-134a centrifugal chillers are in the basement and the boilers are on the 17th floor. The 11 boilers are low-mass Evolution High Energy models from Thermal Solutions with 2 million Btuh input each. All the boilers serve the entire building and are staged based on return water temperature.
Four-pipe residential
The heating and cooling is a four-pipe system so if a tenant on one side of the building wants heat and another on the other side wants cooling, both can get it simultaneously.
Large horizontal lines branch out on floors 5 and 17. “Finger risers,” which will serve individual air-handling units in the condos, span the 11 floors in between. Hot and chilled water supply comes out on the 5th floor and the returns are on 17. Taco pumps move the water — the chilled water has two 1,890-gpm pumps and the four hot water pumps are 600-gpm apiece.
The cooling towers are low-profile Baltimore Aircoil models, low profile because the historic landmark designation meant that little could be sticking up above the roofline. Smiley was happy to get the cooling towers up by helicopter; the lifts encountered numerous weather-related problems.
Grooved connections a must
Hill Mechanical likes to prefab as much as possible and prefers welding, and the contractor could do neither on this job because of the space constraints. Consequently, Smiley used numerous Victaulic fittings in the mechanical rooms for near-boiler, chiller or pump piping connections. Many of the pipe runs also used the Rigid ProPress connection.
Smiley has developed a colored tape system for his men so he can look up and know if a connection has been finished and who did it by the tape wrapped around the pipe. Double yellow or single red tape, and so on, correspond to Smiley’s pipefitters.
The condo units will be served by downflow air handlers that feed through a raised floor system. The raised floor will also house electrical and data lines. The steel ductwork will go through the 8-in. high raised floor space to registers on the perimeter.

