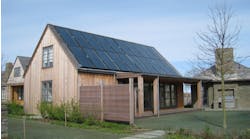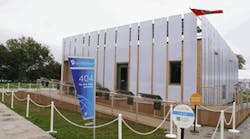WASHINGTON — Far out ideas were few at the 2011 Solar Decathlon here as the 19 collegiate teams strove for practical houses that cost in the neighborhood of $250,000. There were a lot of mini-split heat pumps, seemingly split between Mitsubishi and Daikin. Energy recovery ventilators were common.
For two weeks, teams of college and university students from across the U.S., plus China and New Zealand, competed to design, build, and operate the most affordable, attractive, effective, and energy-efficient solar-powered house. Hosted by the U.S. Department of Energy, the competition highlights affordable homes that combine energy-efficient construction and appliances with renewable energy systems that are available today.
The $250,000 target was part of the new rules for the contest, which capped expenditures for the houses at $600,000. That chased off the team from Technische Universtät Darmstadt, which won the competition in 2007 and 2009. The Germans spent $1 million on their houses, which some of the other teams felt was gaming the system. Thus the dollar cap and the affordability component were added to the contest.
All of the houses were designed to be Net Zero with grid-connected solar. Most of them included some kind of rainwater or graywater recovery but the rules of the contest allowed it to only be used for irrigation.
The University of Maryland’s WaterShed house used two indoor Mitsubishi MSZ-FE09NA mini-split heat pumps and a single Mitsubishi MXZ-2B20NA outdoor variable speed compressor. One of the few to opt for uncommon technology, the Terrapins selected a lithium chloride liquid desiccant waterfall system for dehumidification to lessen the load on the mini-splits. A sidewall-mounted solar thermal array drives excess humidity out of the desiccant to regenerate it. Solar thermal is for domestic hot water, but it can also be used for supplementary space heating via a radiant floor. The solar thermal tubes were Paradigm CPC45 Star Azura, and the storage tanks were by Stormax and A.O. Smith. Maryland was also one of two houses to use a Geberit wall-hung toilet. Its graywater passed through a “treatment wetlands” before heading to plantings around the house.
Purdue’s INhome incorporated 36 240W photovoltaic panels, a Trane XL20i 19.0 SEER heat pump, a Trane Hyperion 8 air handling unit, and a Trane FreshEffects energy recovery ventilator. A GE GeoSpring heat pump water heater supplies DHW through a Viega Manabloc and Viega PEX. The house used a “biowall” of plants for improved indoor air quality but its efficacy was hard to quantify.
Kohler supplied the plumbing. In fact, Kohler provided fixtures and faucets to Purdue and a handful of other teams such as Team Florida (University of Florida, South Florida, Central Florida and Florida State); Team Massachusetts (Massachusetts College of Art and Design, and the University of Massachusetts at Lowell); The Ohio State University; University of Illinois; Middlebury College; and Parsons The New School for Design and Stevens Institute of Technology.
Related Articles:
Solar Decathlon students show what’s possible now
Related Articles:
East Coast Solar
“I am impressed with the students’ expertise on all aspects of green building — water efficiency, indoor air quality, materials, local sourcing and waste minimization — in addition to the energy efficiency focus of the contest,” said Rob Zimmerman, manager-engineering, sustainability and water conservation for Kohler. Purdue is Zimmerman’s alma mater.
Ohio State’s enCORE house was topped with 8.5 kW of First Solar thin-film PV. Two sidewall-mounted flat plate air-to-air collectors feed into a hydrated salt phase change solution that was sized to supply 30 hours of 86°F air. The house also contains an ERV and a desiccant wheel for dehumidification, but a Daikin Altherma does most of the heavy lifting. The Altherma goes through a Daikin Hydrobox into an 80-gal. Daikin storage tank. Two roof-mounted solar thermal collectors feed the tank, which also contains a 3kW backup electric element. Shower water is filtered through a bio-remediation system. All of the OSU plumbing is by Kohler.
One of the stranger-looking houses was the Sci-Arc offering from Southern California Institute of Architecture and Cal Tech. The schools boasted of the home’s space-suit-like quilted exterior but it looked more like a tufted headboard. The houses used a Mitsubishi Mr. Slim for HVAC. Rejected heat is recovered through a heat exchanger and fed into a heat pump water heater. The structure includes a PEX plumbing system and separate rainwater and graywater systems.
The enthusiasm from the kids from Appalachian State was infectious. The house from the team from Boone, N.C., was one of the more attractive and livable houses in the competition. It also used uncommon technology with a trombe wall containing a plant oil-based wax that will heat up during the day and release heat at night.
To heat water, solar thermal heats paraffin wax up to as hot as 175°F. Domestic water passes through the wax to heat up for bathing and cleaning. The team felt that the wax stored heat — as much as 50,000 Btu — better than water. The house also used a “bifacial” double-sided PV array. Some of the houses did not work architecturally or aesthetically.
The house from Rutgers and the New Jersey Institute of Technology was concrete and gave off a prison-like aura. It weighed 495,000-lbs. It was, however, one of the few houses that used radiant floor heat. The Belgian house from Ghent University looked like what you would get if you bought your house from Ikea. It was stark. The students said they designed it so the homeowners could assemble it. The steel and plywood cube had a second floor.





