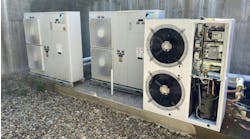ON THE HABITAT for Humanity home that I’ve described in my last two columns, we have one last planning detail to delve into on the construction of these hydronic radiant wall panels. As with any heating/ cooling system, an accurate, detailed heat loss must be performed before proper panel size can be known. Once the heat loss is determined, the output of the wall panel can be estimated at 60 Btu per active square foot per hour, assuming a worst-case average surface temperature of 120°F.
In the case of the Denver Habitat home, the project administrators wanted to minimize the impact that adding furring strips would cause on the home. They requested that instead of furring the walls out to receive the omega-grooved heat transmission plates, that we router the grooves into the face of the studs to allow the plates and the tube to be installed flush to the face of the wall studs. In order to easily and quickly perform this feat, it became apparent that we needed a router template.
I made the template using a heavier extruded aluminum heat transmission plated that could receive rigid 12-in. copper tubing to help stabilize the template. The template was 8 ft. in length, with two tracks to allow two courses to be routed without having to move the template. In most cases, we had to move the template only once when three sets of grooved tracks were required.
The router manufacturer suggested that if a deep cut were necessary, that it should be taken in three passes, with each pass being deeper than the previous pass. We tried this on the first two walls and found it to be way too labor intensive. On all the rest of the walls, we set the router for our maximum required depth and proceeded slowly but surely. This method worked quite well for us, and if it is done with a good, sharp bit, it should work well for you too.
After we got all the target walls routed, we installed the heat transmission plates and held them in place with 14-in. sheet metal screws. This was done to double check groove alignment to make sure that we weren’t going to have any problems when it came time to install the PEX tubing. The grooves aligned perfectly.
I should mention the possible need to put in insulation prior to installing the heat transmission plates. In one case, we had two radiant walls that were back to back. This required us to install the fiberglass insulation before we installed the transmission plates. This runs counter to the normal critical path methods, but nonetheless it is necessary to ensure proper operation. You may find yourself dealing with a wall that is inaccessible from the backside (for example, a framed wall with a basement cement wall behind it) and will want to have the necessary insulation on hand.
If you don’t insulate behind the wall, you cannot guarantee complete and satisfactory operation of your radiant heating system. Oh, sure, it’ll put out heat, but in what direction? Don’t roll the dice. Insulate if need be.
After the plates were tacked in place, the PEX was pushed into the grooves with the trailing ends coming up from the crawlspace and terminating near the non-electric wall-mounted Oventrop Uni-Box thermostats.
Once the tubing was in place, nail plates were installed to guard against the errant Sheetrock screw. The nail plates held the heat transmission plates in place quite well, and the temporary tack screws were removed.
The crawlspace held copper supply and return mains that had been roughed-in in a parallel direct return configuration. The PEX supply and return connections for the radiant wall panels were connected to the mains in the crawlspace.
In a good faith effort to avoid the possibility of a volunteer hitting a tube inadvertently, I developed a story-pole to allow them to mark the “safe” locations in which to place their screws. I had intended to be present during this delicate part of the job but was kept away by more important matters.
When I showed up the next day, all the Sheetrock had been safely fastened, and the system was still holding pressure. I interviewed the two experienced volunteers who had put up the drywall over the tube and plates, and they said that everything went perfectly. Not one hit. A true testimonial to planning ahead.
All in all, the installation was relatively painless. Tune in next month for the final installment of Radiant Heat for Everyone. Until then, Happy Ho Ho Ho Hydronicing!
Mark Eatherton is a Denver-based hydronics contractor. He can be reached via e-mail at [email protected].

