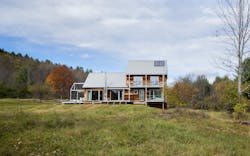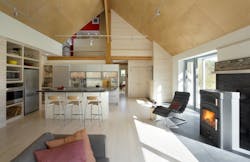These homes are so tight that their heating and cooling loads are 20% or less than typical loads. One such house is the Norwich Passive House, a PHIUS+ Certified Passive House located in Norwich, Vt.
The forward-thinking design has resulted in a 2013 Gold PRISM honors for “Best Energy Efficient Project,” awarded to ZeroEnergy Design — a Boston-based firm that creates innovative and environmentally sensible homes and residential buildings — for its schematic design, mechanical design and Passive House consulting for the Norwich project.
The PRISM Awards seek excellence in building, design and industry-related categories, and is hosted every two years by the Builders Association of Greater Boston. Currently used as a vacation home, the homeowners from the Boston area insisted on a Passive House that they eventually could call home when their kids graduate high school. The house was designed to meet the rigorous Passive House energy performance standard and accommodate later-in-life accessibility.
“The homeowner was the driving force behind the certification; they came to us looking to build a Passive House,” says Jordan Goldman, Certified Passive House Consultant, Engineering Principal, ZeroEnergy Design, who provided passive house consulting and mechanical design for the HVAC system. “Since the standard was so new in the U.S. at the time, they were into getting certified rather than simply designing/building to the standard.”
A blend of features was carefully balanced in the newly constructed home to develop a final design that has an efficient footprint, meets the Passive House Standard (PHIUS+ Certified) and takes the form of a traditional farmhouse. The exterior form style complements the nature of the Colonial era site and the town history, with gabled roof lines. The exterior detailing — the siding, trim and steel decks — gives the traditional form a modern twist. A progressive, contemporary look completes the interior, offering a clean, fresh modern feel.
MECHANICAL SYSTEMS
The active heating is provided by an Austroflamm wood-burning stove and NuHeat electric radiant floors in the bathrooms.
“The client likes heating with wood in the event that the grid goes down,” says Goldman.
A Schuco solar hot water system with electrical back-up — hot water panels and storage tank — provides domestic hot water. With the aid of Suntech STP-200 solar PV panels, the home consumes an average of 275kWh of electricity each month, which means that the 3.5kW solar electric system would make the house net zero electricity. The result is a high-performance building that yields superior thermal comfort with no temperature swings throughout the house.
According to Goldman, Passive House certification criteria includes: less than 4.75 kbtu/sq. ft./ year heating energy demand; less than 4.75 kbtu/ sq. ft./year cooling energy demand; less than 38 kbtu/sq. ft./year source energy demand; and less than 0.6 air changes per hour at 50 pascals infiltration, as measured by a blower door test.
Boisvert Plumbing and Heating, West Lebanon, N.H., installed the plumbing work, which included low-flow plumbing fixtures. In addition, the plumbing layout is condensed to help reduce wait time at the fixtures, ultimately saving water in the process.
ENERGY PERFORMANCE
The air-tight, super-insulated 1,700-sq.ft., three bedroom, 2.5 bath house is certified under the Passive House (PHIUS+ Certified) and Energy Star programs. It features R-60 above-grade walls, R-87 roof, R-36 basement walls, an R-75 basement slab and air leakage of only 0.49AC H50Pa. The highly insulated, triple-paned windows also play a role in passive heating due to their high solar heat gain co-efficients.
The Passive House includes compound angles of roof and walls that allow the house to fold sculpturally into the south-facing hill. Windows are efficient and placed carefully throughout to allow maximum daylighting. Using a combination of Galvalume (corrosion-resistant galvanized aluminum) and fiber cement siding with a drainage plane and ventilation, this house portends to be extremely durable and comfortable.
Only non-toxic and non-VOC materials, paints and adhesives were used for the interior finishes. A highly efficient Zehnder Comfoair 350 heat recovery ventilator provides continuous fresh air while it simultaneously exhausts stale air.
The home’s walls were constructed inside a factory where it was protected from the elements and yielded low levels of construction waste. The prefabricated structure was then trucked to the site, lifted by crane and quickly assembled weathertight, which minimized the interior’s exposure to the elements and mitigated the risk of water damage and mold growth.

