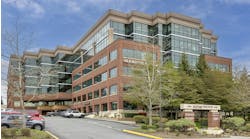MINNEAPOLIS — It’s -10°F outside in late January and the thermometer hasn’t topped the freezing mark in days, yet the thermostat at your highrise office building is idle, your teeth aren’t chattering and
The Canadian developers of a cutting-edge green building designed specifically for cold weather climates visited the Minneapolis-St. Paul area in late October to share their visionary project with local engineers and students during the University of Minnesota’s “Green Building North” event, hosted by the Center for Sustainable Building Research and the Consulate General of Canada.
The 690,000-sq.ft. 22-story Manitoba Hydro head office, now under construction in downtown Winnipeg, will be 60% more energy efficient than a modern conventional office building.
“Our new headquarters will be one th world for an extreme climate such as Winnipeg,” said Tom Gouldsborough, the Manitoba Hydro executive in charge of the project. “With LEED Gold certification as our target, this project will be a world class model for sustainable building design and operation. We are creating an outstanding healthy and flexible business work environment that will enhance productivity.”
The green building features a geothermal heat pump system. During the colder months the system extracts heat from the ground to provide heat to the building and in the warmer months provides cooling by returning heat from the building into the ground. Ventilation is provided naturally by giant six-story indoor winter gardens that produce a fresh airflow system and create a healthy work environment with 100% fresh air 24/7 year round.
The building features integrated cutting-edge design, passive systems and a variety of energy-efficient technologies including:
- Waterfall features in the galleria and south winter gardens to provide conditioned fresh air that is naturally humidified and dehumidified, depending on the season.
- A solar chimney to passively drive the fresh air ventilation system.
- Energy efficient lighting, pumps and drives.
- A double external wall to reduce heating and cooling requirements in extreme temperatures.
- A living “green” roof to encourage production of oxygen into the environment.
- Occupant controlled operable windows to provide access to fresh air.
- High ceilings and narrow floor plates to maximize daylight and reduce artificial lighting.
The building form consists of two towers joined by three winter gardens (also referred to as atria) facing directly south in order to take full advantage of solar passive energy. The triangular building form limits the amount of surface area facing north which reduces energy loss.
The three six-story winter gardens on the south of the building function like a lung in a human body. All air entering the building during the summer and winter passes through the south winter gardens, where it is conditioned for entry into the building. The winter gardens use the sun’s energy to heat the air and waterfalls to humidify or dehumidify the air depending on the season.
In the winter when the air is dry, it passes through a 70-ft. waterfall, picking up water and increasing humidity to an acceptable level. In the summer, hot, humid air is passed through the
The building heating and cooling is mainly supplied by a geothermal heat pump system. The geothermal field is located underneath the building and covers the entire site. There are 280 holes approximately 400-ft. deep with each hole containing a pipe that runs to the bottom of the hole and back to the top. The pipe is filled with glycol. In summer, the cooled glycol is used to cool water as it passes through a heat exchanger in the mechanical room in the basement. The cooled water is circulated in radiant tubing located in virtually all of the ceilings.
For the tubing to be most effective it cannot be blocked and therefore the ceilings will remain as exposed concrete. The geothermal system provides 100% of the air conditioning.
In the winter the process is reversed. The warm glycol passes the heat via a heat exchanger into the water system that now warms all of the ceilings in the building to provide radiant space heating. The geothermal system provides approximately 60% of the heating; the remaining amount of heat is supplied by high-efficiency boilers.
During milder seasons, most of the mechanical ventilation system will be turned off and the building will be passively ventilated by fresh air, which enters the building through the winter gardens and is drawn naturally through the building by the solar chimney and distributed via in-floor vents. Occupant controlled operable windows provide additional ventilation.
Given similar climate challenges, the Winnipeg building could serve as a model for future office construction in the Twin Cities. The eco-friendly project offers numerous innovative solutions for dealing with extreme weather conditions — especially harsh winters, where in Winnipeg five months of the year are typically spent at temperatures below 20°F.
The building, which costs $278 million to build, will serve as a new corporate headquarters for Winnipegbased
Manitoba Hydro and is expected to save the utility more than $15 million annually through savings in lease
costs, enhanced energy efficiencies, productivity improvements, co-location of employees and other design features. The project will be completed this spring.
Manitoba Hydro is a Crown Corporation and the province’s major energy utility. Nearly all electricity Manitoba Hydro generates is from self-renewing water power from 14 hydroelectric generating stations, primarily on the Winnipeg, Saskatchewan and Nelson rivers. For more than 35 years, Manitoba Hydro and Minnesota electric utilities have shared in the environmental and reliability benefits of competitively priced Manitoba hydropower through electricity trading relationships. Manitoba Hydro satisfies approximately 10% of Minnesota’s electricity needs and purchases surplus electricity from Minnesota utilities.
The project’s signature design is already being acknowledged, having won the 2006 Canadian Architect award for design excellence

