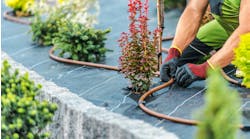GLENCOE, ILL. — Managed by the Chicago Horticultural Society, the new 38,000-sq.ft. Chicago Botanic Garden's Daniel F. and Ada L. Rice Plant Conservation Science Center, serving as a laboratory and research facility for the Garden's staff of 31 full-time scientists and research assistants, opened this September and is on track to receive U.S. Green Building Council LEED Gold certification. The building utilizes a solar photovoltaic array, radiant flooring, water-conserving plumbing products, a 16,000-sq.ft. green roof garden and a rainwater glen surrounding the building.
According to Charlie Stetson, principal architect and director at Booth Hansen, Chicago, the goal of the project was to deliver a high-performance building by maximizing the use of sustainable materials and practices in the design and construction of the building.
“The building design was developed to minimize the amount of energy required to operate the building, resulting in long-term savings to the owner,” explained Stetson.
The building was also designing to be a teaching tool.
According to Stetson, the educational aspects of the building are most unique — the building design has integrated methods to educate the public about green roofs, PV solar panels and plant science.
Radiant system
The building utilizes radiant floor tubing and manifolds by Rehau, and the heating plant consists of two Aerco high-efficiency boilers.
“The building was a great candidate for both radiant heating and cooling since the building design is elevated to provide natural drainage under the building, therefore, the floor is exposed to the outside,” explained Jeff Sode, vice president of Therm Flo Inc., Wheeling, Ill., the project's HVAC contractor. “We estimate the energy savings at approx 10%-15%.”
According to Sode, the unique parts of the project are the use of a radiant heating system for both heating and cooling, and there is a heat pipe system in the air handlers to temper the outside intake air, using the lab exhaust.
Other HVAC system components are a Carrier 135-ton screw chiller that uses pond water for condenser water, Bell and Gossett pumps, Carrier air handlers, Titus VAV boxes, Dri-Steam gas fired humidifiers, variable frequency drives for the pumps and fan systems, and a Honeywell building automation system.
Water Efficiency
A rainwater glen surrounds the building, functioning like a river's floodplain, to collect rainwater draining from nearby parking areas and filter it within the Garden's plant community. It will hold back stormwater runoff, allowing deep-rooted native plants to facilitate absorption and help filter impurities.
The green roof garden system holds rainwater to be used later by the plants. Native plants are used in landscaping, reducing the need for irrigation by 50%, and no potable water is used for irrigation.
The building also uses 30% less water thanks to low-flow plumbing fixtures.
Bathroom lavatory faucets are Sloan EBF-187, an automatic, battery-operated faucet with a sensor, preventing faucets from being accidentally left on. Additionally, the faucets are modified with a 0.5 GPM aerator.
“Based on an average faucet usage of 60 minutes per day, five days per week, 52 weeks per year, each faucet would save 26,520 gallons per year,” explained John Moses of Fettes, Love & Sieben Plumbing, Chicago.
Other water conserving products in the building are break room and coffee station sinks manufactured by Chicago Faucet, and while these are manually operated faucets, they are equipped with a 0.5 GPM aerator.
The drinking fountains in the building are Oasis F140R, and according to Moses, while there is no specific water conserving feature for the drinking fountains, they are not chilled units, so they will help reduce the overall electrical usage of the building.
Green roof, solar power
Light-colored roofing and a green roof garden will cover more than 50% of the roof area, reducing the heat island effect. The green roof garden is designed to provide insulation that will cool the building in summer and keep it warmer in winter, reduce stormwater runoff, remove carbon dioxide from air and pollutants from water, absorb sound and create a habitat for animals, such as insects and birds.
Photovoltaic panels on the roof will provide power directly to the building. Tom DeBates, owner of Habi-Tek, Geneva, Ill., designed the photovoltaic system and Cambridge Electric, Elburn, Ill., installed it.
Five percent of the building's electricity will be supplied by 288 solar panel modules. Sanyo HIP 190DA3 bifacial modules and four Solectria PVI 15 kW inverters make up the solar array. The racking was custom engineered by Booth Hansen and Habi-Tek.
“The energy from the PV modules is fed into the building's electrical system and is distributed just as utility grid power would be,” explained DeBates. “If the PV modules are producing more power than the building is consuming (rarely), the power is fed back to the utility grid.”
According to DeBates, the PV modules are one of the most unique aspects of the building since they produce power not only from the top surface, but also from light incident on the lower surface, plus, they also serve partially as a shading device.

