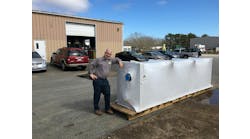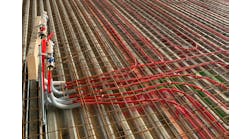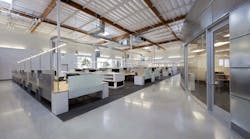GARDEN GROVE, CALIF.— Southland Industries recently unveiled its new Southern California Campus here, showcasing the engineering and architectural benefits of an integrated design process. The new campus features four different HVAC systems and is on schedule to receive U.S. Green Building Council (USGBC) LEED Gold certification.
With the opening of a new building, the company turned its talent inward to design a facility that provides its own employees the same energy efficiency and sustainability benefits that it delivers to its customers. Southland Industries partnered with LPA Inc., a sustainable architectural firm based in Irvine, Calif., to remodel the 42,000-sq.ft. building and incorporate a design to facilitate collaboration, productivity and innovation.
The building, which was originally used for light manufacturing and was purchased by Southland Industries over a year ago, is adjacent to the company’s existing 92,000-sq.ft. fabrication facility. The remodeled building will be used for management, engineering and administrative support while the fabrication facility will continue to house its fabrication shops as well as a newly remodeled space for corporate training, immersive BIM coordination and "big room" teaming.
"Our new Southern California Campus allows us to not only better serve customers regardless of geographic location, but also showcases the best of Southland's engineering and construction capabilities," said Dr. Ted Lynch, chief executive officer of Southland Industries.
Four systems
The four different HVAC systems in the building include displacement ventilation, fan-powered induction units, chilled beams and a heat pump from the original structure.
“There were the traditional roof top air conditioners, air cooled heat pumps, which are inefficient and very expensive to operate, but very cheap to install,” said Peter Pobjoy, PE and chief design officer at Southland Industries. “The system could have been repaired, but that’s not what we wanted to do. Since we provide innovative solutions to customers, we wanted to do something that was really a statement of our work. We decided to remove the system and came up with four alternatives that would be both efficient and effective. These systems are cutting-edge and innovative, and will be used to educate ourselves and our partners.”
The 42,000-sq.ft. building has a large high bay area with 30-ft. ceilings. In this area, a displacement ventilation system cools air through ducts in the work stations. As body heat and sunlight warm the air, it rises towards the ceiling before being expelled by equipment on the roof. This system is able to conserve energy by conditioning only the occupied area.
“With this system, we are not concerned about what happens seven feet or eight feet above the floor since no one is working in that area,” said Pobjoy. “Within the next 15 feet to 20 feet, the system allows the temperature to rise. This is a very efficient and comfortable system.”
Common to Europe, but just catching on in the U.S., are chilled beams, the second system Southland Industries is using throughout the building. This system requires less energy because fans are not required to cool the space.
“This is a very comfortable and efficient solution, and it’s starting to be used here in the U.S.,” said Pobjoy. “A coil in the T-bar carries cold water that generates cooler, denser air that falls to the operating level, providing a desirable temperature without fan noise or blowing air.”
The third system, primarily on the second level, uses fan-powered induction units, which were developed internally by Southland Industries about 12 years ago when renovating the Pentagon.
“Fan-powered induction units were developed specifically for the Pentagon project,” said Pobjoy. “It works well in low floor-to-floor heights without much clearance. It creates a very comfortable indoor environment and has a very efficient small fan that circulates air. A four-pipe system carrying chilled water and heated water delivers the necessary temperature adjustments. It’s a lot more efficient to move energy through water than air because piping requires less space than a large air duct.”
The fourth system, which was left in place to demonstrate the energy-efficiency benefits that can be achieved with integrating existing HVAC systems with modern systems, is one of the old air cooled heat pumps that conditions the high bay area of the building.
“We did an energy model of the systems to submit to the USGBC for LEED certification,” said Pobjoy. “The rough numbers of the systems are 35% more efficient than the old system.”
It was also decided to install a Delta control system and dashboard, so customers can see performance of the four different systems. The system allows Southland Industries to monitor real-time gas, electric, lighting and HVAC usage.
Also in the newly renovated building is a state-of-the-art data center that supports the Southern California campus and serves as a back-up for the mid-Atlantic operations. The data center has dedicated air conditioning, fire protection and power systems. Outside of the building is a small central plant, housing a condensing boiler by Raypak and an air cooled chiller by York.
Additional features
Throughout the building, Aquatherm piping was installed.
“Installing Aquatherm piping was the right choice for this project,” said Pobjoy. “It’s a cutting-edge system that required a more detailed planning process than some of the alternatives, but it will serve as a low-maintenance and cost-effective solution in the long-run.”
The plumbing system also includes all low-flow fixtures along with an instantaneous high-efficiency water heater.
“We decided to use all Kohler low-flow fixtures to conserve water,” said Pobjoy. “We also installed showers and bike racks to encourage people to bike to work.”
Also, having as much daylight as possible in the building was a must when remodeling. Not only does it decrease energy usage, but it also creates a comfortable working environment.
“Natural lighting was the single most requested design factor from all the people that were going to occupy the new building,” said Pobjoy.
Large roll-up doors were removed and large windows were installed, along with new skylights. Now the building has natural light that goes all the way through it. And to ensure offices take advantage of all the natural daylight, each office has a full glass front.
A collaborative approach
“LPA specializes in office space planning with collaboration in mind, which made for an excellent partnership in designing the building,” said Pobjoy.
The remodeled building has 20 conference rooms, giving employees and clients many areas to collaborate in, along with work stations. The building remodel was designed to promote collaboration since it is paramount to the business Southland Industries is in.
“Work stations are large enough for our engineers to do their work, but we wanted to ensure everyone would use common spaces for collaboration purposes,” said Pobjoy. “We also have seating areas, strategically laid out, so you can just sit and talk. It’s an extremely open and very information-based space plan, which really complements our company culture.”
The new building offers clients a collaborative space they can work in and an opportunity to learn about the different HVAC systems available.
“The business that we are in requires a team effort from all different trades and disciplines that are involved,” said Pobjoy. “We have had a lot of our customers and clients in the new building so far. We try to get them to work here with us. We encourage them, whether a contractor or architect, to come in and use the workspace, so we can share ideas.”
What Pobjoy likes about a collaborative environment is that it can start great discussions and is an educational opportunity for everyone involved.
“It starts with the sharing of different ideas and discussing them with multiple people that have different backgrounds and knowledge bases,” explained Pobjoy. “You get everyone’s expertise and past experiences on projects, so they can add that to the discussion. Someone who works in isolation is limited to what they know from research they have done themselves.”
Besides working in a collaborative environment, clients can also see and touch the energy-efficient systems.
“We have done lots of presentations where we go to client offices and explain everything,” said Pobjoy. “But a lot of times it is difficult to articulate the intricacies of a particular solution through a simple presentation. Being able to touch and see something is much different, and people do become more engaged. They want to come back to see the systems again. The positive response has already exceeded our expectations.”
Besides serving as a benefit to clients, the collaborative environment is also benefitting employees.
“The open space plan allows our designers, builders and maintainers to work together without any walls,” said Pobjoy. “That’s a huge benefit within our industry.”
According to Pobjoy, the collaborative design makes it easier for construction installers to coordinate with design engineers and to point out things in a design that perhaps only a construction installer would think of.
“This type of design encourages everyone to work together to come up with solutions, which ultimately leads to a better experience for the client,” said Pobjoy.


