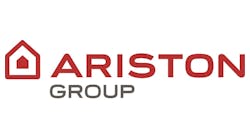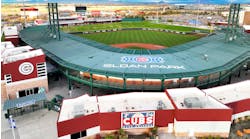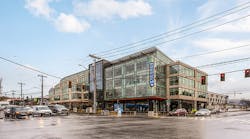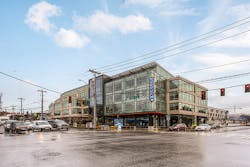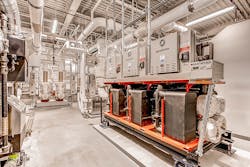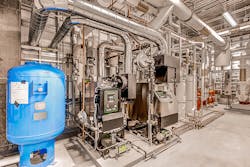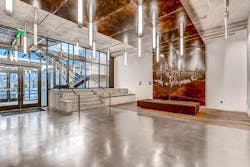SEATTLE — Nothing makes for a successful partnership like everyone having skin in the game. The City of Seattle’s Deep Green Pilot Program allowed for an additional 15 percent in buildable area at the site, but only if the developer made deep investments in energy and water conservation technologies, and if the owner, anchor tenant and mechanical and plumbing partner delivered on the required performance metrics.
As added incentive, each of the partners in the project faced serious financial penalties if they fell short.
Skanska USA developed, financed and built Stone34 in early 2011. Laird Norton Properties and Unico purchased the building in 2014 with Unico serving as property manager. They, along with the builder, architect, anchor tenant Brooks Running and McKinstry, the design-build mechanical and plumbing partner, were responsible for managing the Deep Green Pilot Program performance effort.
The McKinstry advantage
Established in 1960, McKinstry is a full-service design, build, operate and maintain (DBOM) firm with over 1,800 employees and approximately $500 million in annual revenue. While the company maintains offices all over the U.S., the corporate headquarters is in Seattle. The company’s unique capabilities made them an ideal partner for the Stone34 project.
“One of the advantages that McKinstry can bring to the table is that we have a really strong, sharp design service all through the construction process,” Michael Hedrick, Lead Engineer for McKinstry, said. “ We have our own commissioning team in-house to make sure that the design requirements actually get implemented out in the field, and we have a measurement and verification team to step in after the project has been delivered… to make sure it is performing as we would expect on a weekly-monthly-daily duration.”
Hedrick notes that it can be difficult to find a single company able to perform those varied functions.
A high-set bar
Now known as the Living Building Pilot Program, the Deep Green Pilot Program was developed using components of the Living Building Challenge which is administered by the International Living Future Institute and whom the City of Seattle used as a third-party verifying body.
Relative to average comparable commercial buildings, Stone34 was required to curb energy and water usage by 75 percent and reuse 50 percent of captured storm water, as well as achieve 12 out of 20 “imperatives” outlined in ILFI’s Living Building Challenge.
McKinstry’s design had at its heart a Multistack heat-recovery chiller. “What we’re trying to do, as much as possible, is to run the heat-recovery chiller to produce the heated water,” Hedrick said. “To do that there has to be a simultaneous heating and cooling demand; you need a place to reject the heat if you need to do cooling and vice-versa.”
To capture thermal energy, McKinstry created a thermal storage system that made use of phase-change material — very similar to the ice blocks sometimes seen in lunch boxes — that melt and freeze at 55° F.
“We’ve put hundreds of them in a steel tank,” Hedrick said, “about the size of a school bus but half as tall. That provides a large amount of storage capacity where we can absorb heat into the tank during the day when there’s a lot of cooling going on in the building, and the suck the heat out of the tank and pump it over to the heating water system at night.”
Helping to move all that thermal energy around is a WaterFurnace heat pump that pulls heat out of the chilled water loop that would normally be rejected and helps pre-heat the domestic hot water system.
While using the heat-recovery chiller is prioritized — for every one unit of energy put in, it can produce ten times the amount of active heating or cooling — the building also has condensing boilers from Advanced Thermal Hydronics for supplemental heat.
Delivering comfort
To actually heat and cool the building occupants the design uses a combination of highly efficient methods, including fan coil units and chilled beams. “They’re Dadanco semi-custom active chilled beams that meet the architectural preferences inside the open ceiling concept,” Hedrick said. Surface-mounted chilled beams from Barcol-Air were also used.
Additionally, some areas — such as the shower rooms — received radiant heating and cooling systems from Uponor. “[Uponor] did a great job on the project,” Hedrick said, “and provided us a lot of engineering support.”
Capturing 50 percent of the site’s stormwater posed a different kind of challenge. “When you think about it, only 50 percent of your site area is roof area that you can collect off of,” Hedrick said. “You basically have to collect and use all the water that lands on the roof.”
The simple solution? Capacity. A new 65,000-gal. cistern now collects and stores Seattle’s plentiful rainwater for use in irrigation, flushing toilets/urinals and feeding the cooling tower.
The human factor
For all the efficiencies designers and engineers were able to create on the drawing page (well, CAD file nowadays), they were still faced with a major concern that was beyond their control: the tenants. “The tenants’ usage of the space is one of the largest impacts of whether we do or don’t hit our targets,” Hedrick said.
The project was fortunate enough to have Brooks Running as the anchor tenant. The building’s many green features — as well as its close proximity to the popular Burke-Gilman Trail — were a good fit for the company’s culture and values. The company made an early commitment to Stone34 and selected it for its new world headquarters and flagship retail store.
There are several “feedback loops” in the building that let the tenants know how they are consuming water and energy. In the “Beastro Café,” a reader board tracks energy and water usage in real-time. A kinetic art installation entitled “Fissure” located in the building’s lobby responds to water and energy usage by “blooming” when usage is low and “wilting” when usage is high.
“They kind of embraced the need to be very, very active in energy savings and how the building actually works,” Hedrick said.
One place where the company culture was at odds with building performance goals was in the on-site locker rooms; at least 50 percent of the Brooks staff was expected to shower every day. “During our analysis, we discovered shower usage was actually a really significant issue,” Hedrick said.
McKinstry ended up installing low-flow shower heads (1.75 GPM) along with shower timers from Sequoia Innovative Resources. During the opening months of the building’s use, the timers were set to four-minute showers, followed by a two-minute lockout period.
“It really forced people to be very conscious about how they shower and how it affects the water and energy usage of the building,” Hedrick said. “Since we’ve met the Deep Green Pilot Program requirements, that’s been one area where the building has elected to adjust those up to be a little more liberal.”
Numbers don’t lie
The average commercial building in Seattle uses 3,819,980 gal. of water in the course of a year. The Deep Green Pilot Program target was for 954,995 gal. Stone34 after its first year used just 696,098 gal., exceeding the program requirements by 27.1 percent. It also exceeded the program’s energy usage requirements by 15.4 percent.
Stone34 is now a dual-certified LEED building earning Platinum certification for Core & Shell as well as Platinum certification for Operations & Maintenance. It has an Energy Star score of 100.
Perhaps more importantly, the tenants have settled in. “I think the building occupants are liking it quite a bit,” Hedrick said. “We’ve seen a significant reduction in comfort complaints… I think people are excited to have a building that performs extremely well from an energy perspective, and has a connection to the kind of culture we’re trying to create in the Pacific Northwest.”
