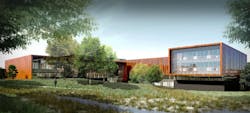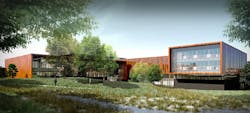Shapiro & Duncan installs mechanicals for new Intelligence Community Campus
BETHESDA, MD. — The Intelligence Community Campus — Bethesda (ICC-B) Centrum project was an extensive, three-year, multi-phase project involving new and retrofit construction for the federal government. Ultimately, the campus of buildings will serve a coalition of 17 intelligence-gathering agencies operating within the Executive Branch.
Shapiro & Duncan Mechanical Contractors headquartered in Rockville, Md. was chosen to do the mechanical work, operating closely in conjunction with the general contractor Whiting-Turner Contracting. Shapiro & Duncan has been a fixture in the Washington, D.C. area since its inception in the 1930s as J. Shapiro Plumbing and Heating.
Shapiro & Duncan have tackled the full gamut of commercial projects including high-rise office buildings, hospitals, schools and multi-family units. (They ranked at No. 51 on CONTRACTOR’s 2015 Book of Giants.) For all their decades of experience and wide range of capabilities, the ICC-B Centrum job would challenge the company like never before.
Working for the feds
John Hoke is senior project manager for Shapiro & Duncan. In his decades in the industry he’s worked for some demanding clients, but the federal government takes things to a whole new level.
“With federal government facilities there’s a very high level of safety scrutiny,” Hoke said. “The activity hazard analysis process is a vital component of every activity on the site, no matter how minor it may seem, right down to ladder inspections and burn permits and having a fire watch for anyone doing work that involved an open flame… Our own safety standards are very high, but with a federal government project there are a lot of eyes watching everything that goes on.”
Shapiro & Duncan, Inc. sweeps fall awards season with multiple recent wins
An added wrinkle was the level of security on the jobsite, which would be high for any federal project, but were through the roof for a facility that would have intelligence agencies for its end users. As spaces were finished and turned over security levels continued to increase. “There was no way to easily walk from one area to another,” Hoke explained. “It required escorts and clearance in advance.”
All deliveries to the site required 24-hour notification, and that notification required paperwork – even for a routine delivery of copper pipe. Equipment and workers had to move through security checkpoints with periodic inspections. “To compare it to a conventional project, I would say it added half again as much time to get in and out of the facility, just to do your work,” Hoke said.
Furthermore, all workers on the site needed to be American citizens and had to pass a background check. “It’s a tall order for just about any contractor,” Hoke said, “fortunately Shapiro & Duncan with our workforce was able to fulfill that need.”
As grim reminder of the dangers people working in national security have to face, the building has been designed to resist terrorist attack. That includes perimeter fencing, guard posts for armed personnel, blast-rated concrete walls, ballistic glass for the windows, and even anti-terrorism bracing.
“It’s similar to what you would see for seismic bracing, but it’s specifically referred to as anti-terrorism bracing,” said Hoke. Any piece of mechanical equipment weighing more than 31 lbs. gets the bracing, making it a key element of the design.
Where to put it all?
One of the National Intelligence Agency’s prerequisites for the project was nominal plus one (N+1) redundancy; everything has a backup in the event of primary system failure.
The extra equipment needed to meet that N+1 requirement, combined with existing space constraints as well as the need for minimal architecture clearances for interior spaces all made for a very tight fit.
Shapiro & Duncan turned to Building Information Modeling (BIM) led by the company’s CAD department, to solve the complex 3D puzzle. Once systems were properly fitted the needed assemblies were pre-fabricated at the firm’s 51,000-sq.ft. prefab shop in Landover, Md. This ended up including 99 percent of the piping, valves and fittings on the combined project.
“We have an incredible business model that’s structured around the BIM process,” Hoke said. “Using the BIM model, pods of material are clearly identified on the drawings – which again, are a function of that model – so that one can easily pick up the corresponding paperwork for a bundle of pipe or a crate of fittings and know exactly where that material goes in the building… even the pipe hangers are numbered.”
It’s a highly efficient approach not just to sorting out materials, but to allocating crews; to manage not just production, but man-hours and labor costs.
LEED Silver
The ICC-B Centrum was designed to be LEED Silver-rated, and includes highly efficient systems, including a custom solar water heating system designed to supplement the steam-powered hot water generator. High efficiency boilers, energy recovery ventilators, green roofs and sophisticated building automation via Honeywell controls all helped the project meet LEED standards.
“It was a great compliment to the design side of the project that those LEED qualifications were all established,” Hoke said. “This project being the product of a collaboration between the federal government and Washington Gas – the local energy purveyor for gas and electricity to the site – together came up with the profile for the equipment to use such that… they are able to monitor energy usage via flowmeters on the hydronic systems and current meters on the electrical systems.”
Every gallon of water heated, every BTU generated is managed and monitored, allowing the entire system to be optimized and heading off problems almost before they start.
A job done well
The ICC-B Centrum was completed in August of 2015, and included office and meeting space for 356 occupants, computer rooms, an auditorium, cafeteria, outdoor plaza and, of course, the power plant for it and the rest of the campus.
Over the course of construction Shapiro & Duncan installed two 300-ton centrifugal chillers from York; two 300-ton roof-mounted cooling towers from Aeon; three custom manufactured rooftop air handling units; four energy recovery units from Trane and Greenheck; three 4 million BTU high efficiency boilers from Patterson-Kelley; a packaged fuel oil pump system with direct-buried double containment fuel piping (for the remote emergency generator); a custom solar water heating system; and pumps from Bell & Gossett, heat exchangers, fan coil units domestic water booster pumps and much, much more.
The contract amount for the job was $15,603,981.
As work was finished, occupants moved in. The entire campus was up and running not long after the ribbon cutting ceremony. So far, all the mechanical systems are performing just as intended.
“Considering that this new energy plant is now up and running and actively serving the entire complex of buildings, it’s amazing how things really fell into place and came on line without a hitch,” Hoke said.
It’s a feat made all the more remarkable given all the requirements, standards, parts, pieces and collaborators involved in the undertaking. “Working well with everyone can be a daily challenge,” Hoke admits, “just to navigate through the schedules and deliveries and the space constraints and how various aspects of the job affect one another... but we all came out standing on our feet, and without too many black eyes!... I’ve been in the industry over 32 years and it’s just amazing to be a part of something like this.”
About the Author
Steve Spaulding
Editor-in-Chief - CONTRACTOR
Steve Spaulding is Editor-in-Chief for CONTRACTOR Magazine. He has been with the magazine since 1996, and has contributed to Radiant Living, NATE Magazine, and other Endeavor Media properties.

