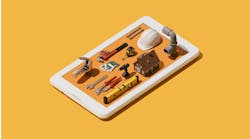HYDRONICAD IS a stand-alone program for drawing professional quality properly proportioned hydronic piping schematics for new or existing installations that carries neither the learning curve nor the cost of a full-fledged CAD solution.
The dedicated solution sports a userfriendly interface, making it well-suited to contractors involved in the installation of residential and light commercial hydronic heating systems who do not already use computeraided design software. It's no surprise that HydroniCAD was created by hydronic heating guru John Siegenthaler and his computer and software experts Mario Restive and Anthony Macera.
Users with no previous computer drawing experience can quickly snap together component symbols and piping lines to create a complete piping schematic that can serve as a " blueprint" for installers in the field. The drawing can be given to distributors when preparing an estimate of cost of materials, or as a sales and marketing aid when discussing project specifics with a client. Wholesalers who perform the pricing and laying out of projects for their contractor clients can use the program to quickly prepare professional-looking schematics for the contractor as a value-added service.
HydroniCAD ($285, Appropriate Designs, www.hydronicpros.com) uses more than 100 pre-drawn, full-color hydronic and other component symbols divided into five tool palettes that float on the drawing screen: valves; heat emitters; heat sources; miscellaneous components such as a manifold, an expansion tank or circulator with a builtin check valve; and undefined components such as squares, rectangles, circles and polygons that can be used to depict something not on a standard component palette, with the symbol then labeled. (In a CAD program such as AutoCAD, a contractor would have to create all those symbols from scratch or buy an add-on packet of symbols.)
Users are able to distinguish the symbols and clarify the schematic with a wide range of colors and fill patterns.
Essentially, the software user assembles the graphical objects on the screen to create a layout with all elements in their proper proportion. The user clicks on a symbol in a palette, then clicks on the drawing canvas to place the symbol. Once placed, the symbol can be dragged, rotated or duplicated. The symbols have sticky points which, when close enough, act "magnetic" and enable the symbols to snap to adjacent lines in the proper position.
Other handy features include a " constrained line" tool that draws either vertical or horizontal lines, eliminating the risk of an eyeballed misalignment in the schematic. Between the sticky points and the constrained line tool, everything snaps together properly. The program comes with several "starter" drawings of typical hydronic systems and will accept other drawing files that can be downloaded free from the developer's Website and added to the drawing library.
The schematics are modifiable at any time. For example, if there is a problem with a certain area of the system, it is possible to document it as it exists and modify the piping to indicate the fix.
Unlike a full-featured CAD program such as AutoCAD, which can take up to six months or so to become proficient at, HydroniCAD can be learned in one short session even by people who have never used CAD. The file format the program uses is proprietary and is not compatible with AutoCAD files (though the developer offers a separate library of AutoCAD symbols, should someone want to create a schematic in AutoCAD).
Unlike generic full-function CAD software where the user has to set the printing parameters to ensure a full sketch on the printout, HydroniCAD features WYSIWYG printer output on letter sized (8.5-by-11-in.) paper. When you click print, everything you see on the drawing canvas is automatically scaled to fit the paper.-The schematic can print with a customized title block holding the company and project information.
The schematic is a good way to show the customer and the installer the planned installation and even document specifics such as multiple water temperatures and loads. Because you can attach sticky notes that define each symbol, the full color schematic, sporting every component in the right proportions and in their right places, can serve as an easy-to-decipher "map" with a layman-comprehensible legend that will look a lot more professional than a freehand sketch.
Data protection
Speaking of systems, Norton Systemworks 2006 Premier (Symantec Corp, ERP $99.99, www.symantecstore.com or retail locations) is an all-in-one data protection and problemsolving solution designed to keep small office and home office PCs out of trouble or hasten recovery from it.
The suite features comprehensive antivirus and firewall protection and a full complement of optimization, maintenance, diagnostic and fix tools. Programs include Norton AntiVirus, Norton Utilities, CheckIt Diagnostics, System Optimizer, Norton GoBack and Norton Ghost.
Norton GoBack allows users to easily undo serious computer problems by returning a PC to a previous state when it was fully functional and its data intact. Norton Ghost 10.0 captures the contents of the entire drive, including all files, folders, system settings and customizations, ensuring full one-step backup after a partial or full crash.
The solution also includes a Symantec Recovery disk that allows users to quickly boot their PCs, restore backup images, perform system repairs and conduct virus scans without building their own "bootable" recovery disk.
Bill and Patti Feldman write for magazines and other companies. They can be reached at [email protected]

