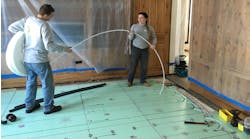At the end of last month's column (Alternatives to hydronic radiant heating, Part 5), I promised that I would share the results of the most recent Kansas State University ABOVE tests being performed on the Radiant Glass Industries LLC Power *e Heated Glass product.
In the words of Dr. Kirby Chapman, “The acronym for ABOVE stands for Actual Building Occupant Verification Efficiency. It is a software program that determines the temperature, mean radiant temperature, operative temperature, comfort parameters and energy flow paths within the built environment.
“For example, it can be modeled utilizing any source of radiant and or convective energy to determine its impact upon the room's surface temperatures, the room's air temperatures and the resultant human comfort factors,” he continued. “ABOVE has been used to define fenestration performance based upon operative temperature throughout the space.
“The ABOVE methodology has been validated in more than six ASHRAE research projects over the last 15 years, the DOE ENERJOY case study and numerous additional energy management studies reported in ASHRAE symposiums, papers and articles. ABOVE is unique as a dynamic program that may be used to accurately model building design, space by space, in addition to standard envelope HVAC sizing.”
For the purposes of this particular study, the students at KSU modeled a room that was 14 ft. long by 10 ft. wide, with a ceiling height of 9 ft. The room had one window in it, and the window was sized at 5 ft. high by 6 ft. wide.
The R values that were modeled were R-12 for the walls, no heat loss for the ceiling or the floor (centrally located on the middle floor of a three-floor building) and R-3.85 for the window. The model was exposed to operating temperatures of 10°F and 20°F outside, maintaining 70°F inside.
What was found was that with an operating temperature of the glass at 123°F, the mean radiant temperature in the room was an average of 71.6°F compared to 66.6°F for the forced air system. This means that the human comfort factor was positively affected by the presence of the warm window surface, and the normal negative effect of a cold window on human comfort was completely avoided.
As for thermal operating efficiency, the window was compared in operating wattage to maintaining a good human comfort factor against a forced air heating system. Basically stated, the application of the heated window system in the model the students developed resulted in a net reduction of energy Btuh to the tune of 92% of the room's heat loss before the introduction of the radiant window. Obviously, your mileage may vary. However, the potential for reducing energy consumption of a given building by eliminating the basic window conductive losses are typically around 25% to 50% and more depending upon the building's glazing ratio to square footage ratio. Having this kind of potential is a significant reduction in and of itself.
This reduction and the possibility of reducing inside operating temperatures could be huge. The building's conductive losses, infiltration losses and the typical duct losses associated with the operation of a forced air system all are lowered through the use of the heated window, as was proven by the ABOVE study performed by Kansas State University.
The human comfort factor within a given building is raised considerably. The reality is that we would be crazy not to consider this new device for any building that is used to shelter humans, has to be conditioned and has glass as a part of its construction.
On the research front, in the application of passive solar heating, it is thought that under certain ideal conditions, with a properly built, properly designed passive solar heated home, it may be possible to carry the home's complete heating needs without an auxiliary heating system other than the windows.
This could possibly result in a reduction of the amount of glazing normally needed to carry a larger fraction of the building's energy needs. Remember, once the solar heat gets in the window, the normal path back to the outside is through the path of least resistance, which typically is through the windows.
Now, with the windows being virtually opaque to the normal heat losses through a window from within the building envelope, conventional heat loss through the windows is virtually eliminated. This enhances the solar performance, reducing the amount of south facing glazing necessary and increasing the percentage of the building's energy needs provided by passive solar energy to maintain good human comfort.
In the 34 years that I have been involved in the energy conservation and management business, I have never come across a single device with as much human comfort and energy conserving potential as I have seen with this device. I also intend to incorporate it into my new retirement home (Hydronicah) as well as my other second weekend home in the mountains of Colorado. I will keep you posted as to my results.
Tune in next month as we explore the potential of wood-fired biomass heating systems.
Until then, keep your eye on the ball and the rear view mirror.
Mark Eatherton is a Denver-based hydronics contractor. He can be reached via e-mail at [email protected] or by phone at 303/778-7772.

