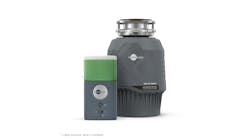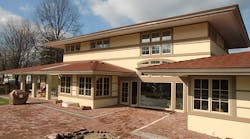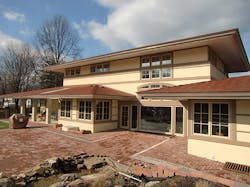Latest from Bath/Kitchen
Sponsored
CHICAGO — According to U.S. Census Bureau figures, about one in seven Americans is disabled. That number is likely to increase significantly in the next 30 years, as the population of baby boomers continues to grow. With the increasing number of individuals suffering from serious physical limitations, it is becoming more important for facilities to be designed so that they are accessible for all.
According to information provided by Moen, many facilities are choosing to go beyond ADA requirements, incorporating the principles of universal design. Instead of offering specialized products that segregate users who may perform activities differently, universal design allows individuals of all abilities to use the same product.
Take Rosemarie Rossetti Ph.D. and an internationally known speaker and advocate for people with disabilities. She was paralyzed from the waist down in 1998 when she was crushed by a large tree while riding a bicycle. Rosetti’s husband, Mark Leder, was impacted by the tragedy too. The emotional impact was overwhelming, and the couple worked together to rebuild their lives and build their new home.
Universal Design Living Laboratory (UDLL) is the residence of Rossetti and her husband, the builder of the home. The 3,500-sq.ft. home that features universal design was conceived and built after she was paralyzed.
Rosetti and Leder began creating the sustainable universal design home, which needed to facilitate universal design to help simplify, well, life.
“I came home from the hospital in a wheelchair and realized just how unaccommodating my two-story home was to me,” Rossetti said. “My life change was sudden; for others, life changes more gradually. I learned how fully accessible home design can provide independence for people with disabilities, as well as those who would like to stay in their homes while they age."
Rossetti’s life-changing injury gave her new purpose and has led her to become a strong advocate for accessibility, adaptability and empowerment for all people. She comes uniquely qualified to actively promote universal design housing, having first-hand experience using a wheelchair.
“I realized how my old home intensified my disability,” said Rossetti.
According to Rossetti, by definition universal design is a framework for the design of places and products benefiting the widest possible range of people in the widest range of situations without the need for special or separate design. Universal design is good design.
“Universal design is all-inclusive for all people and all concepts,” said Rossetti.
When homes and products used in the home are designed with everyone in mind, there is less need for expensive redesign and renovation of the space and more equitable use of products in the home. And, more importantly, universal design can and should be for everyone — convenience for all lifestyles and life stages.
For example, the home’s bathroom features in-floor radiant heat. The shower features a Kohler 1/2" MasterShower thermostatic valve with integral volume control and stops. The valve has a high-temperature (120°F) limit stop. This valve delivers a high-flow rate and precise, consistent temperature control set at the factory at 104°F. The stacked valve allows separate control of the water temperature and flow. The shower floor was slanted towards the glass block back wall. Water from showering will flow to a Quick Drain USA’s stainless steel, low-profile channel drainage system. This will ensure that water will drain quickly in the shower and not be a safety problem running out onto the bathroom floor.
The UDLL is the highest-rated universal design home in North America, earning three national certifications from Livable Design, ZeroStep and Life-Flex Home.
Universal design is a framework for the design of living and working spaces and products benefiting the widest possible range of people in the widest range of situations without special or separate design. It is human-centered design, accommodating people of all sizes, ages and abilities. (For the first time, tours of the one-of-a-kind Universal Design Living Laboratory will be offered to the community to raise money for spinal cord injury research at The Ohio State University Wexner Medical Center.)
7 Key principles
• Equitable use: The design is useful and marketable to people with diverse abilities.
• Flexibility in use: It accommodates a wide range of preferences and abilities.
• Simple and intuitive: The design is easy-to-understand, regardless of the user’s experience, knowledge or skills.
• Perceptible information: Necessary information is communicated to the user, regardless of sensory limitations
• Tolerance for error: The design minimizes hazards, accidents or unintended actions.
• Low physical effort: It can be used with minimal effort.
• Size and space for approach and use: Regardless of the user’s stature and mobility, the design is appropriate for approach, reach, manipulation and use.
Moen suggests that a great place to start an accessibility overhaul is in the place with the most danger zones — the lavatory. Bathroom sinks should be mounted no higher than 34 inches above the floor, with knee clearance that is 27 inches high, 30 inches wide and 19 inches deep. Clear floor space and insulated pipes are a must.
Bathroom faucets should be lever-operated, push-type, touch-type or sensor-operated; usable with one hand, without the need for grasping, pinching or twisting of the wrist, or for use of force greater than five pounds.
Moving into the stall, flush valves should, like faucets, not require tight grasping, pinching or twisting of the wrist. If your facility has a shower, incorporate shower controls that are easily movable and a hose that’s at least 60 inches long.
Grab bars are a great way to assist with movement within a bathroom stall or shower. However, they must be able to withstand at least 250 pounds of weight for optimum safety.
Beyond the bathroom, additional accessibility considerations include increasing lighting and noise levels; widening halls and doorways; incorporating objects that are wider, longer and flatter to grasp; and providing adequate support systems and barriers.
The best way to improve a space is to center it around the individuals who use it. When you consider the human element, design becomes more of an opportunity than an obstacle.



